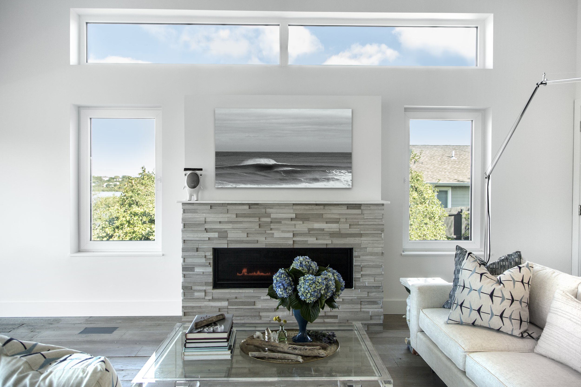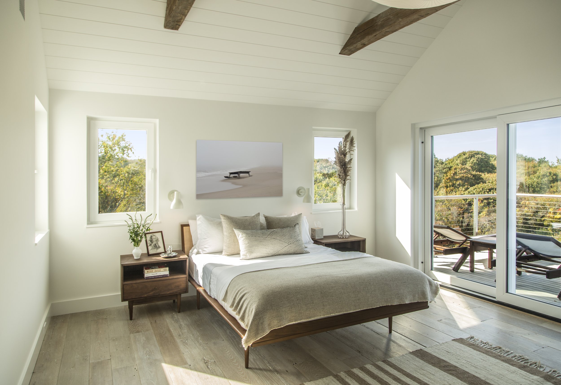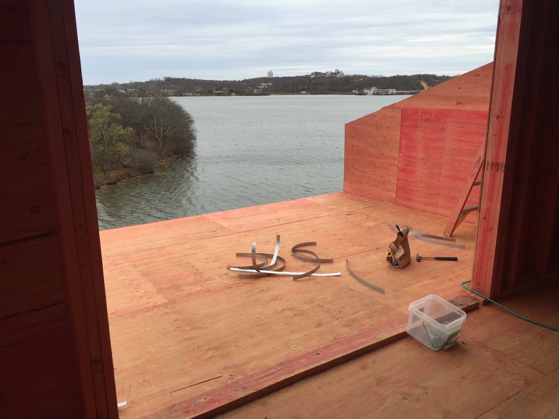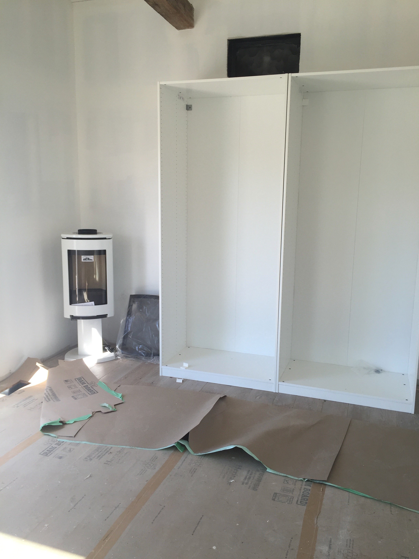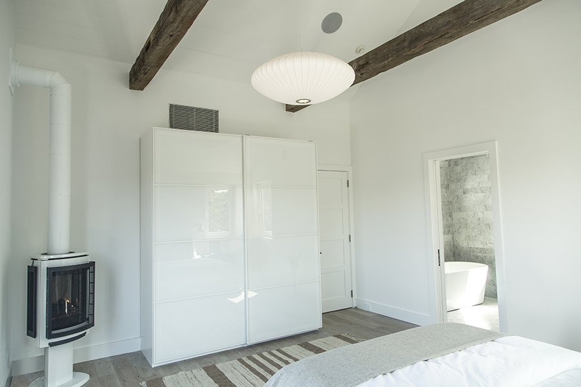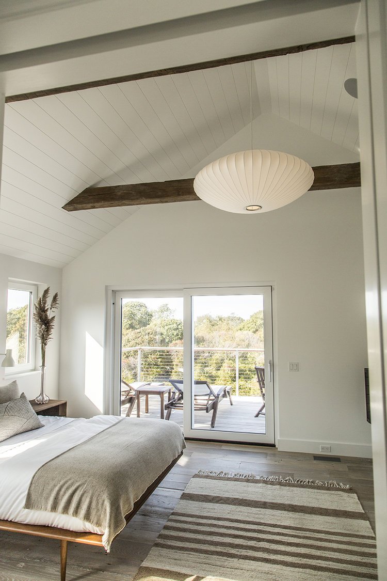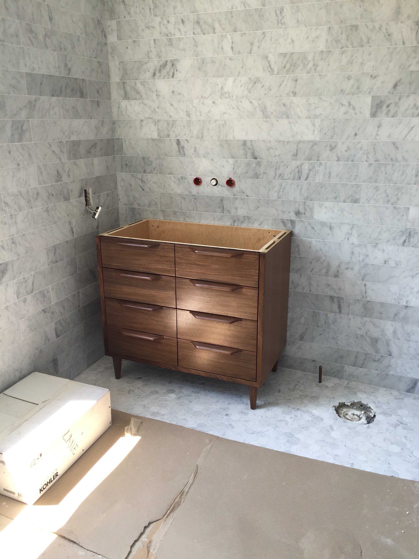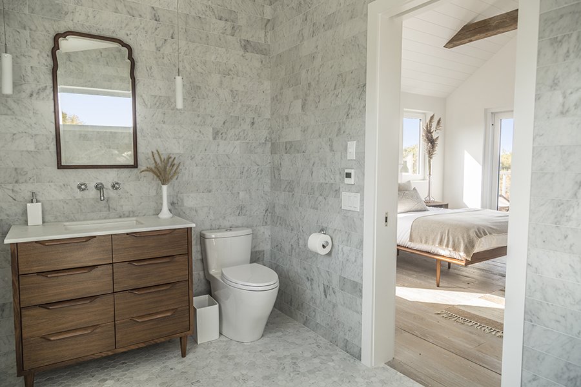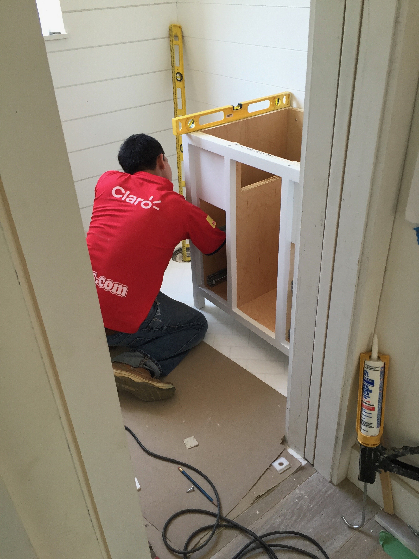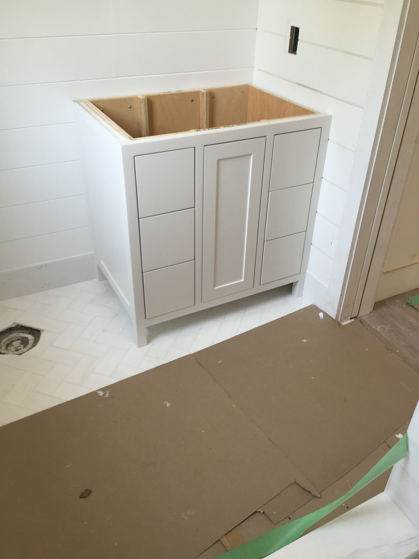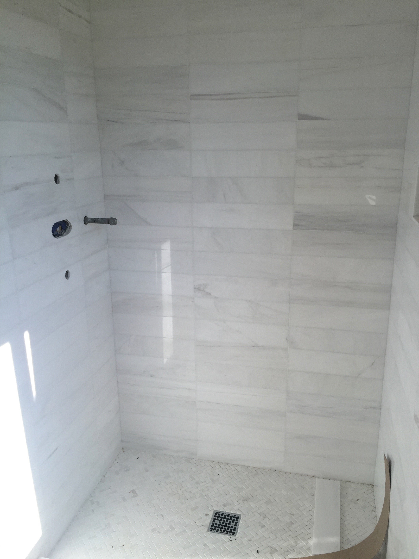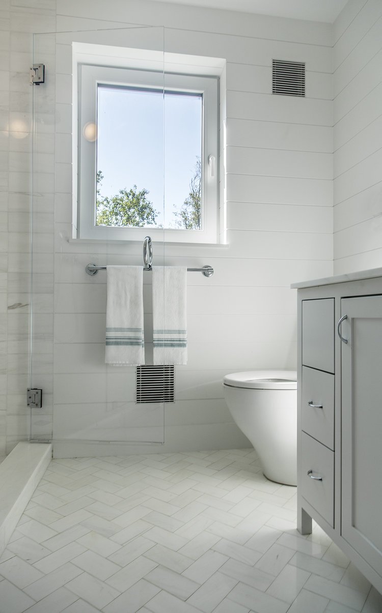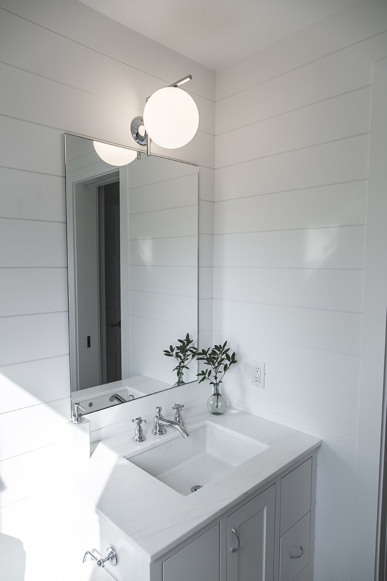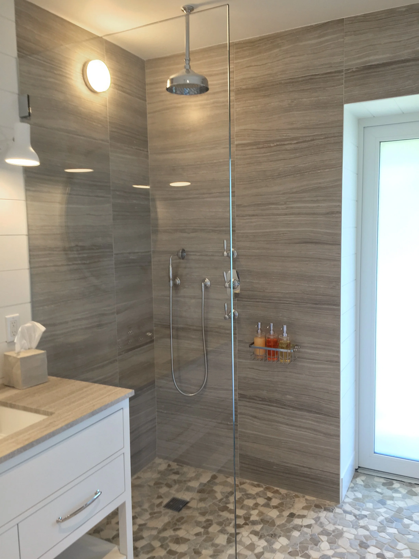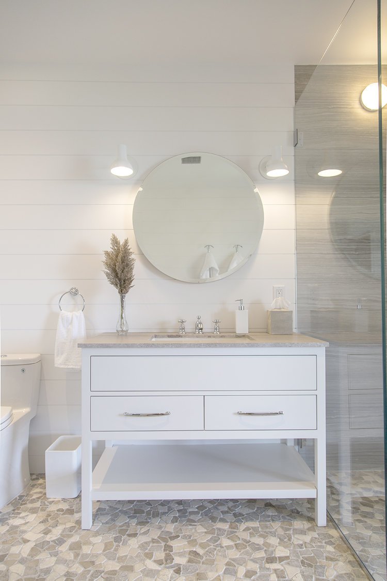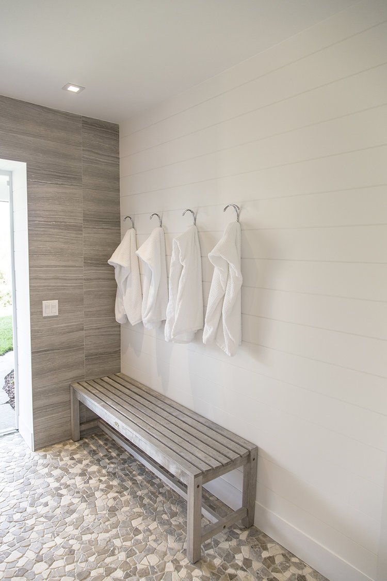
MONTAUK GREEN RENOVATION OF A 1960s COTTAGE ON FORT POND
This renovation breathed new life into a deteriorating 1960s cottage, preserving its grandfathered status while elevating and reinforcing the original foundation. The reimagined structure blends sustainability with thoughtful design, featuring geothermal heating, cellulose insulation, fire-resistant lumber, radiant-heated concrete, reclaimed wood floors, and solar panels. We prioritized eco-conscious choices using recycled materials, non-toxic finishes, and natural fibers throughout. In close collaboration with skilled local subcontractors and a talented designer, we created a high-performance, award-winning retreat. The client was thrilled with the transformation
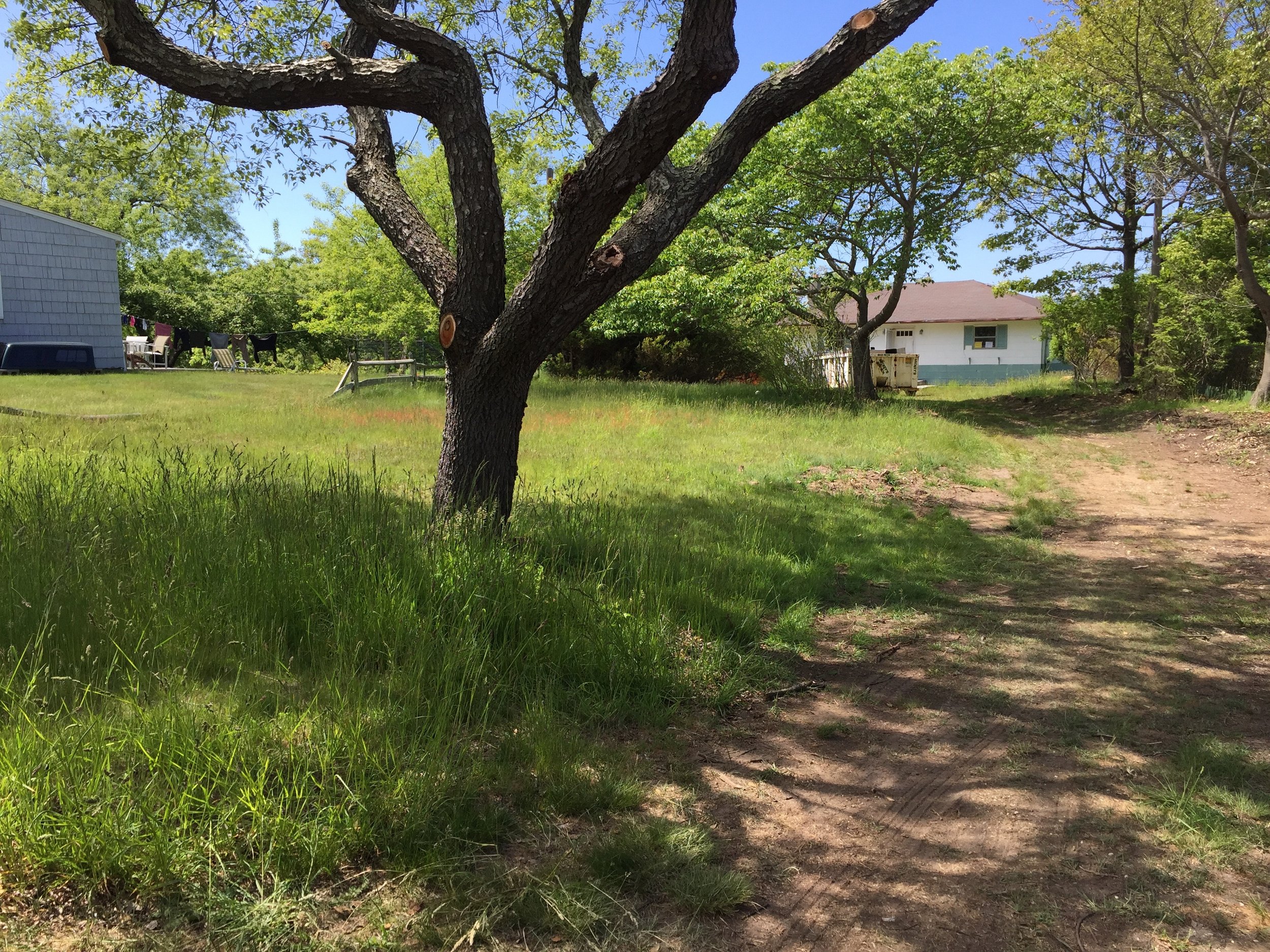
Before
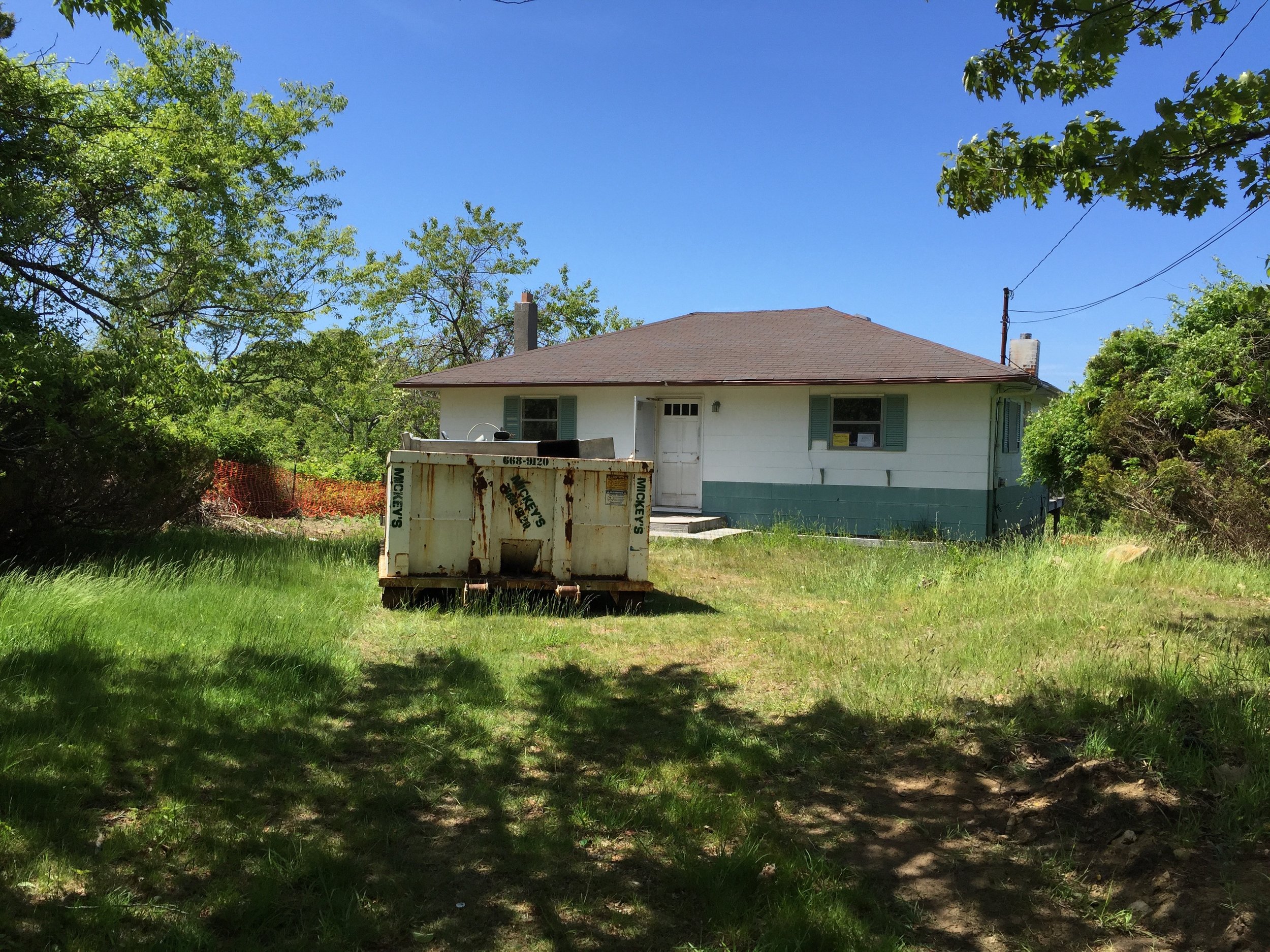
Before
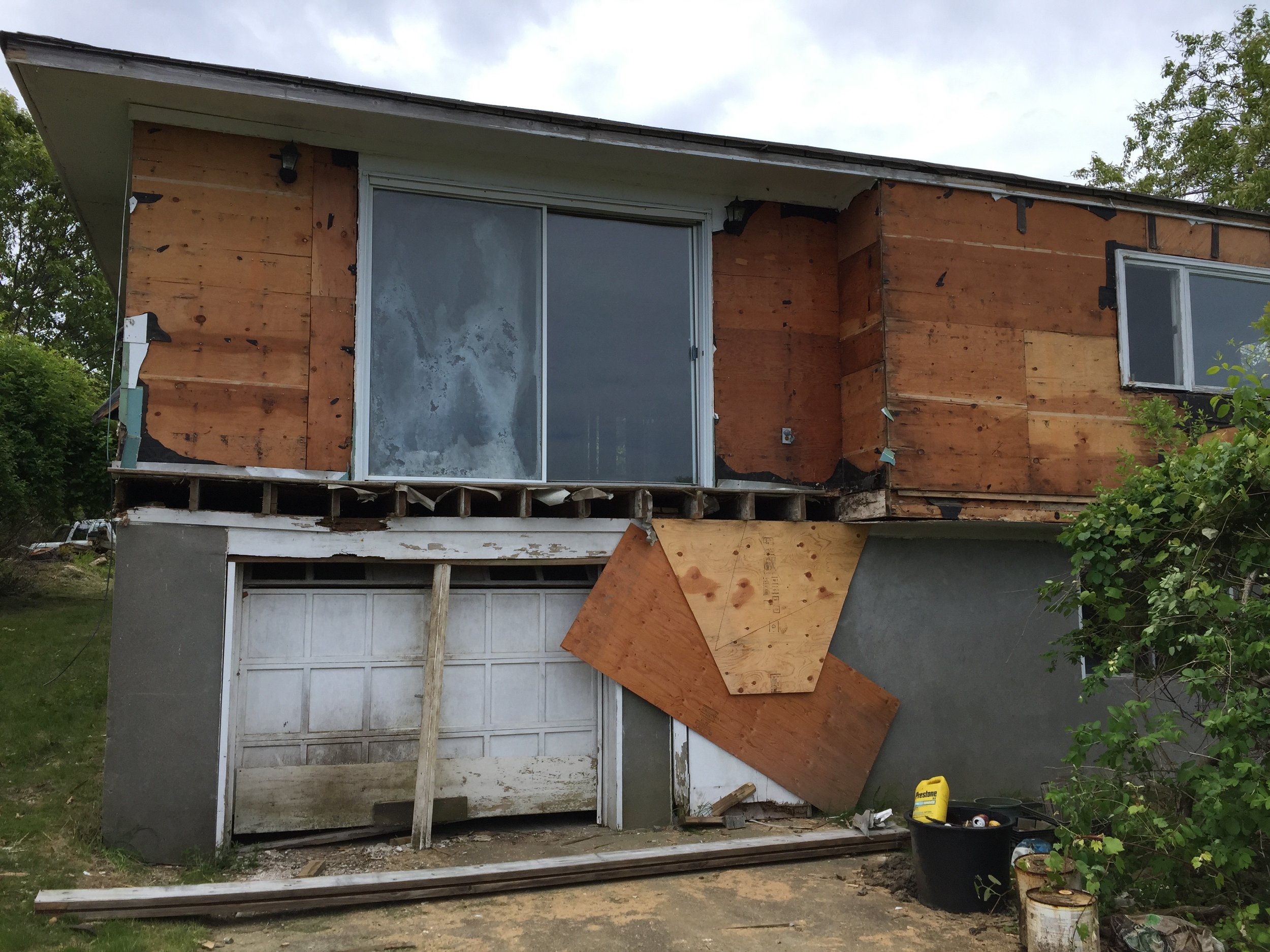
Before: waterside garage to become family room

Before: raising to repair foundation

Before: raising to repair foundation
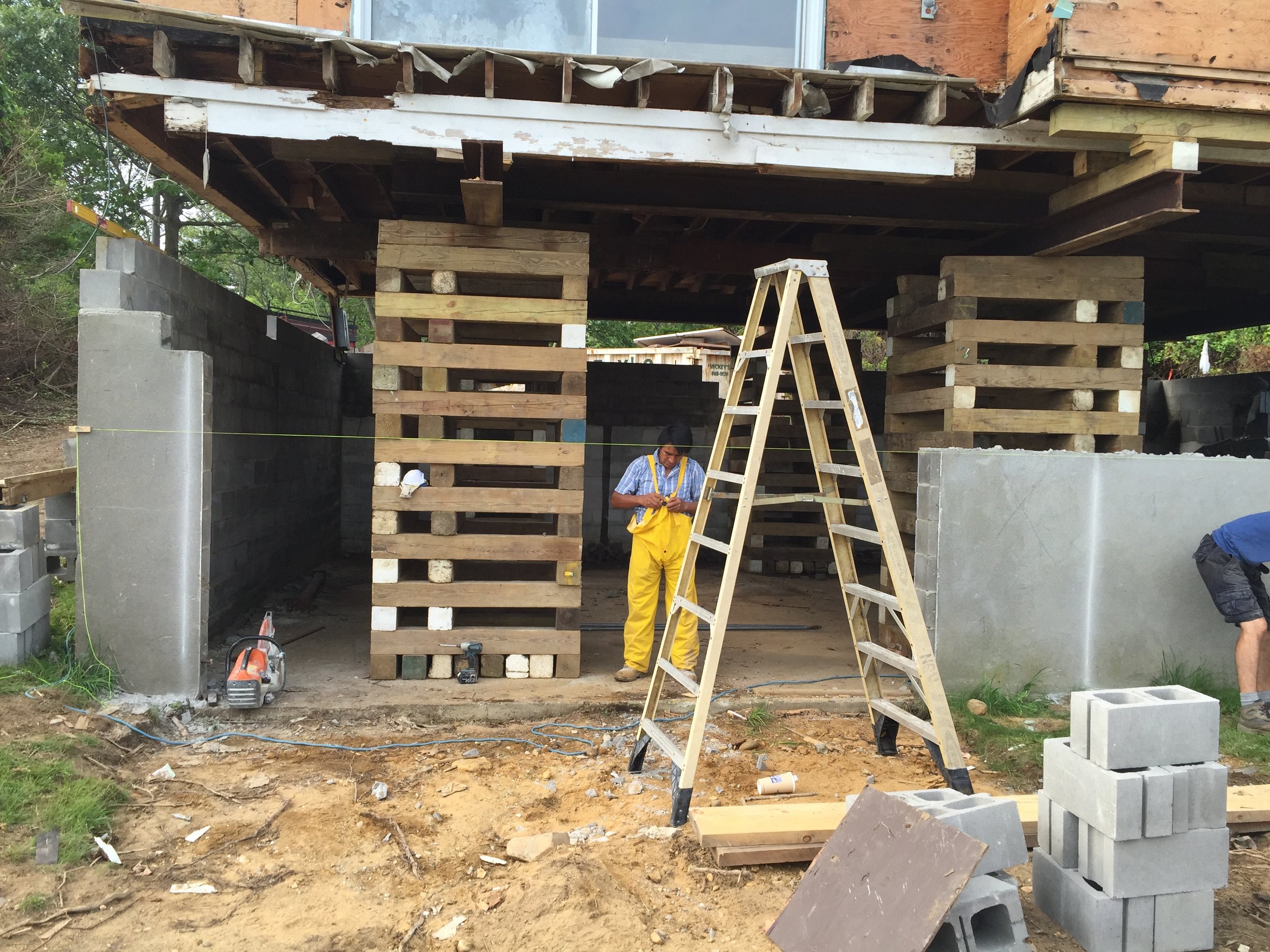
Before, raising to repair foundation

Before: repairing foundation
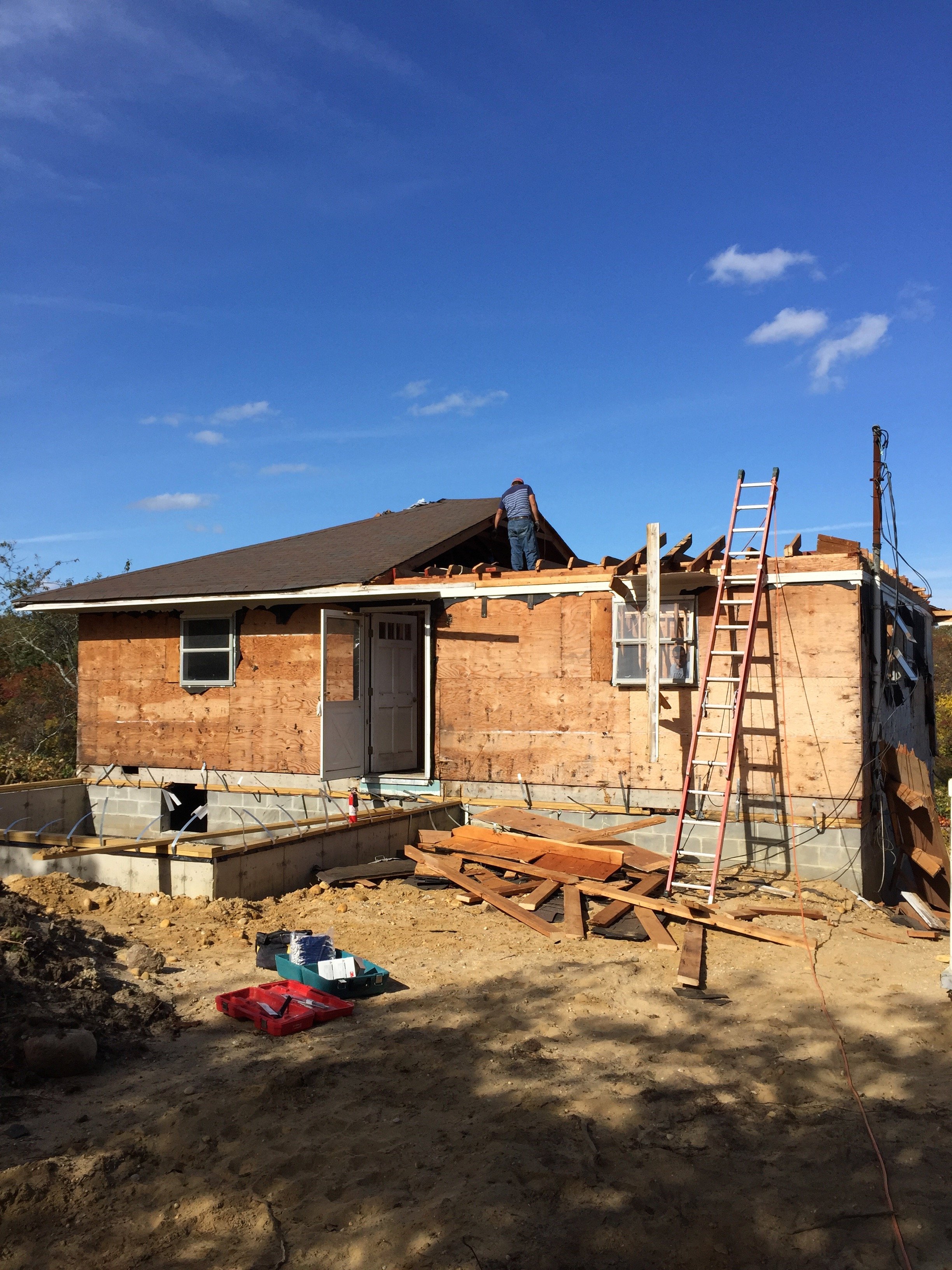
Before: removing the roof

Before: adding foundation for addition

In progress: Additions and new roof
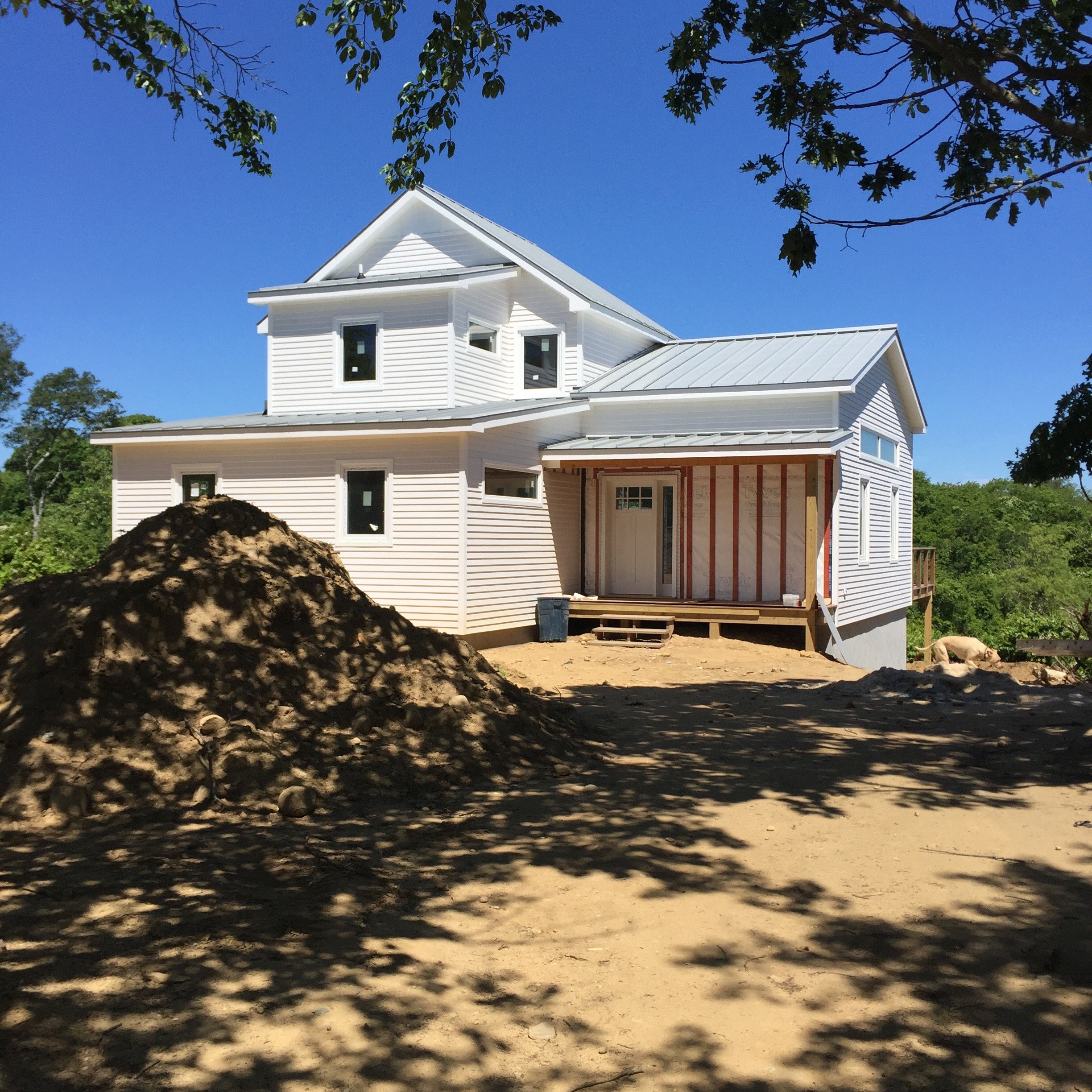
In progress: Siding and Standing seem roof

Completion
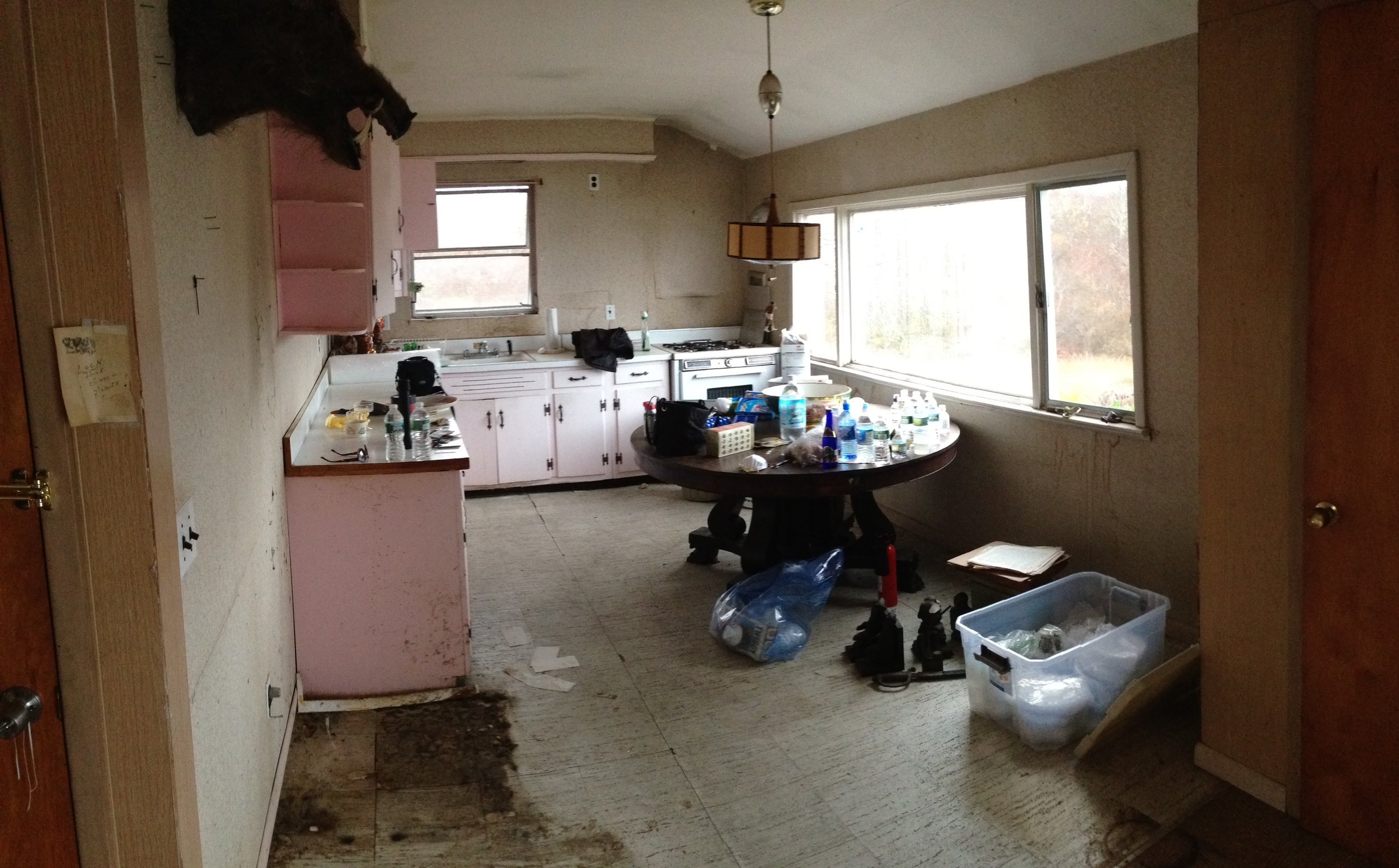
Before: kitchen
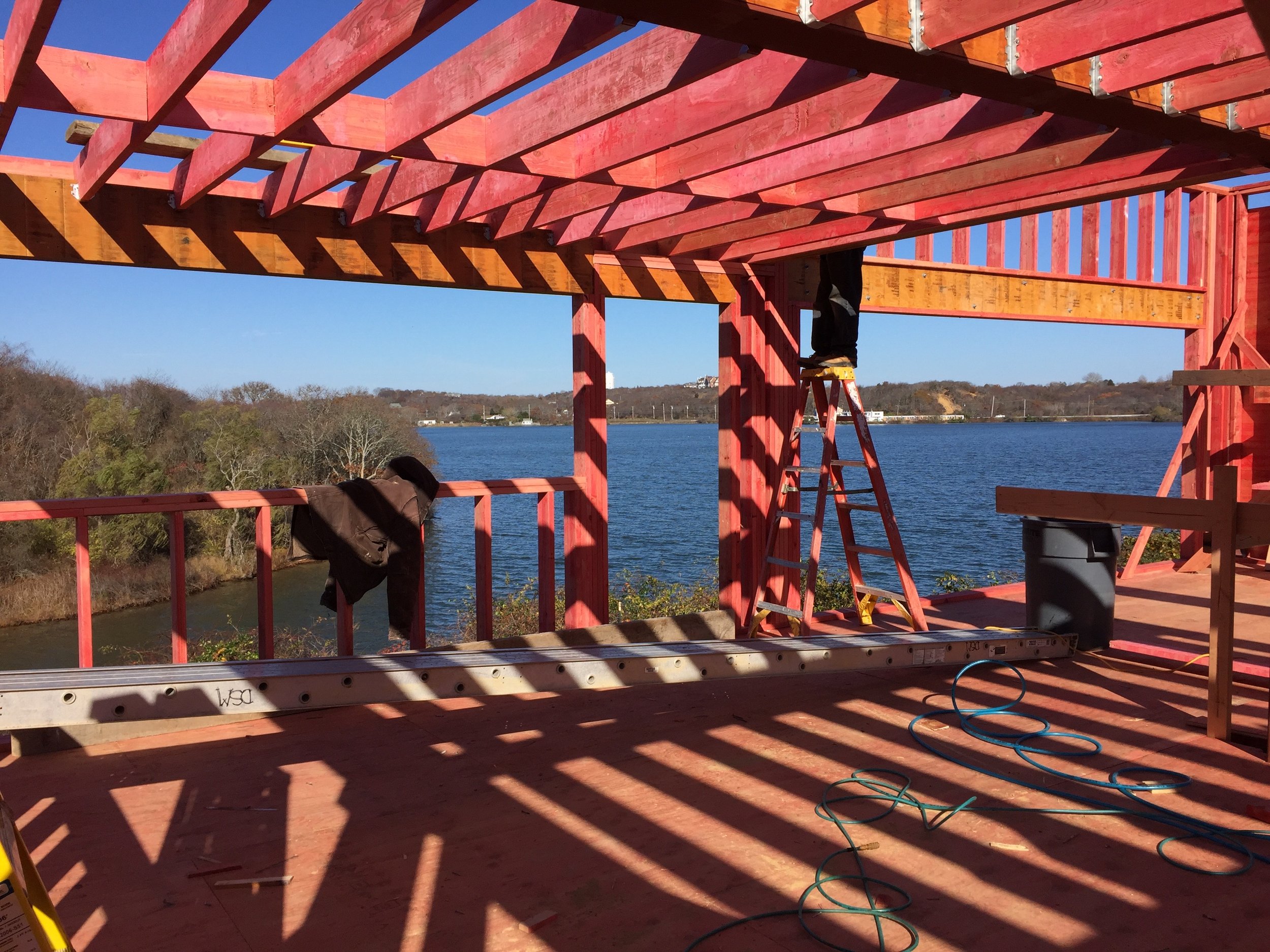
In progress: The use of red fire retardent wood (RFTW) ( dye color from iron oxide) kitchen and deck

After: kitchen

After: kitchen

In progress: wall appliances
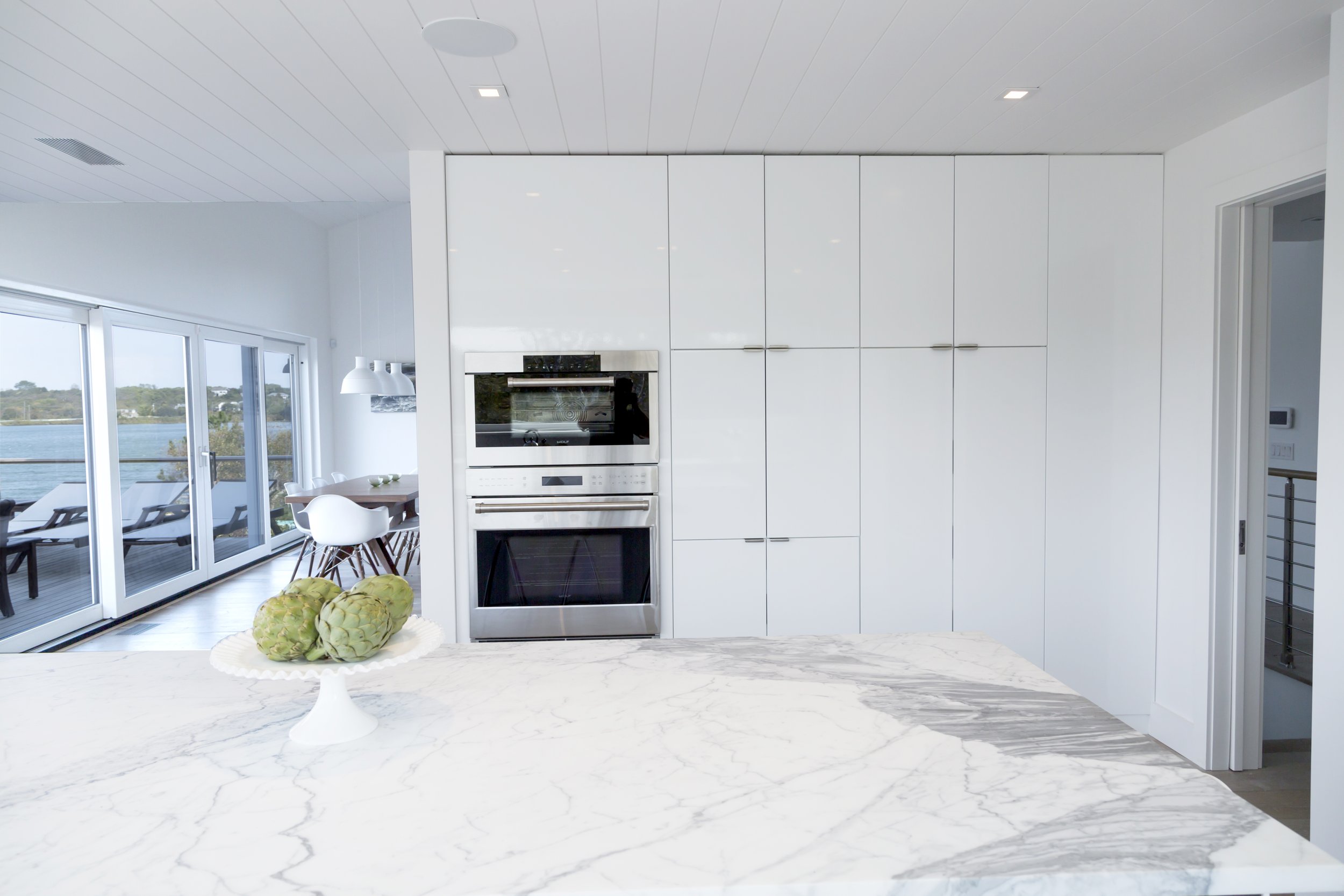
After: kitchen

After

After: kitchen and living room deck
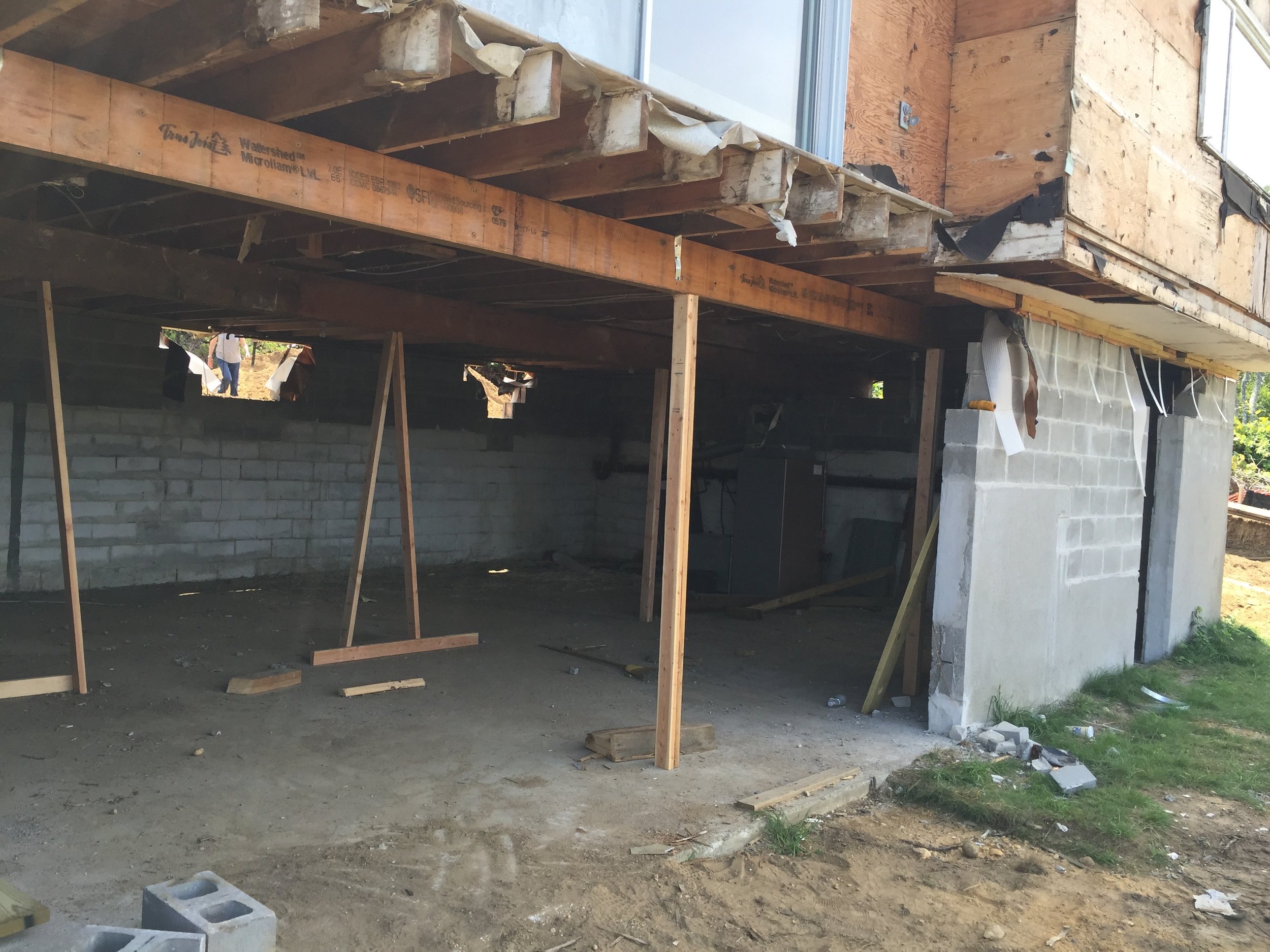
In progress repairs and conversion to living space

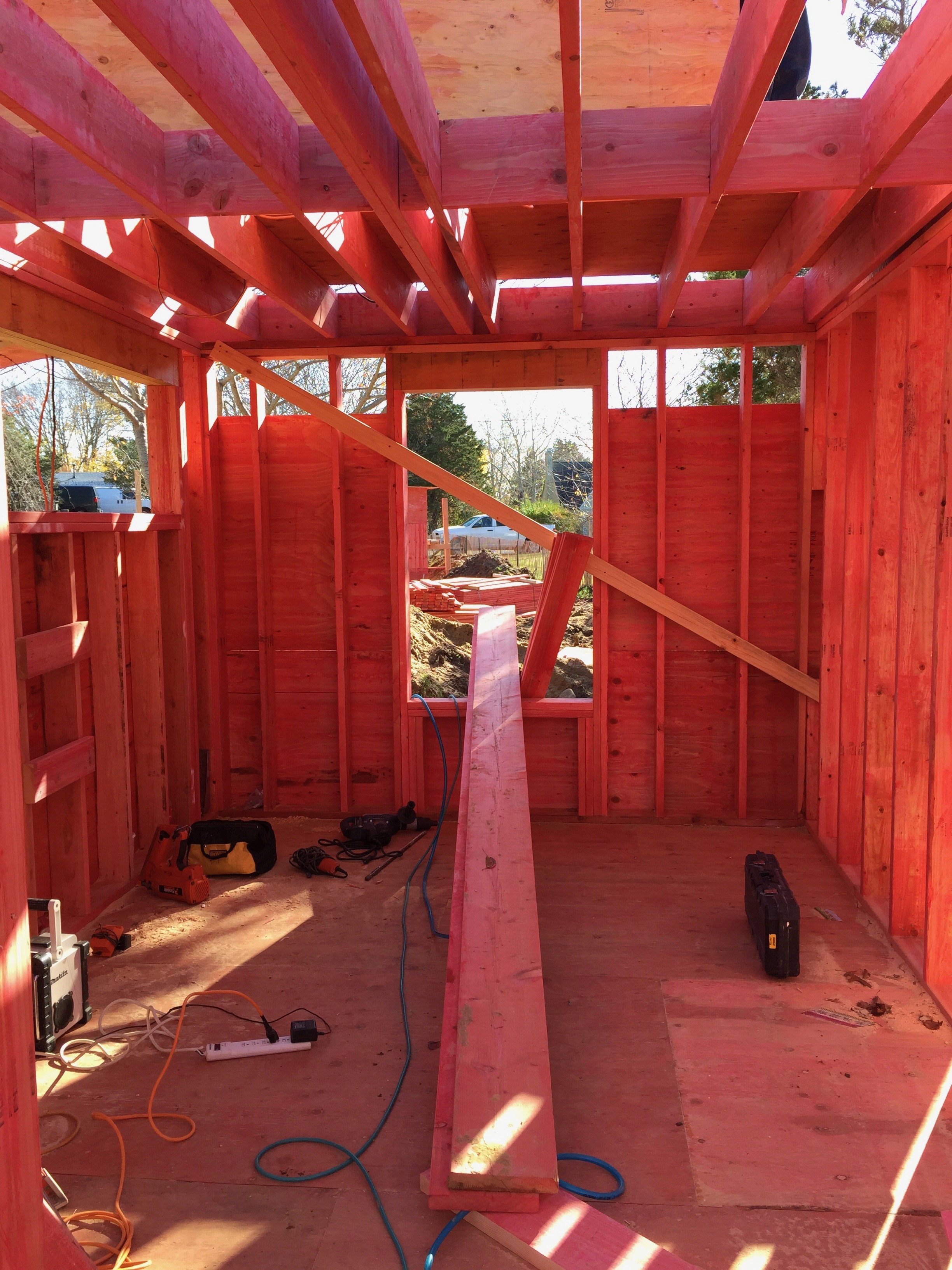
In progress, bedroom fire retardant lumber
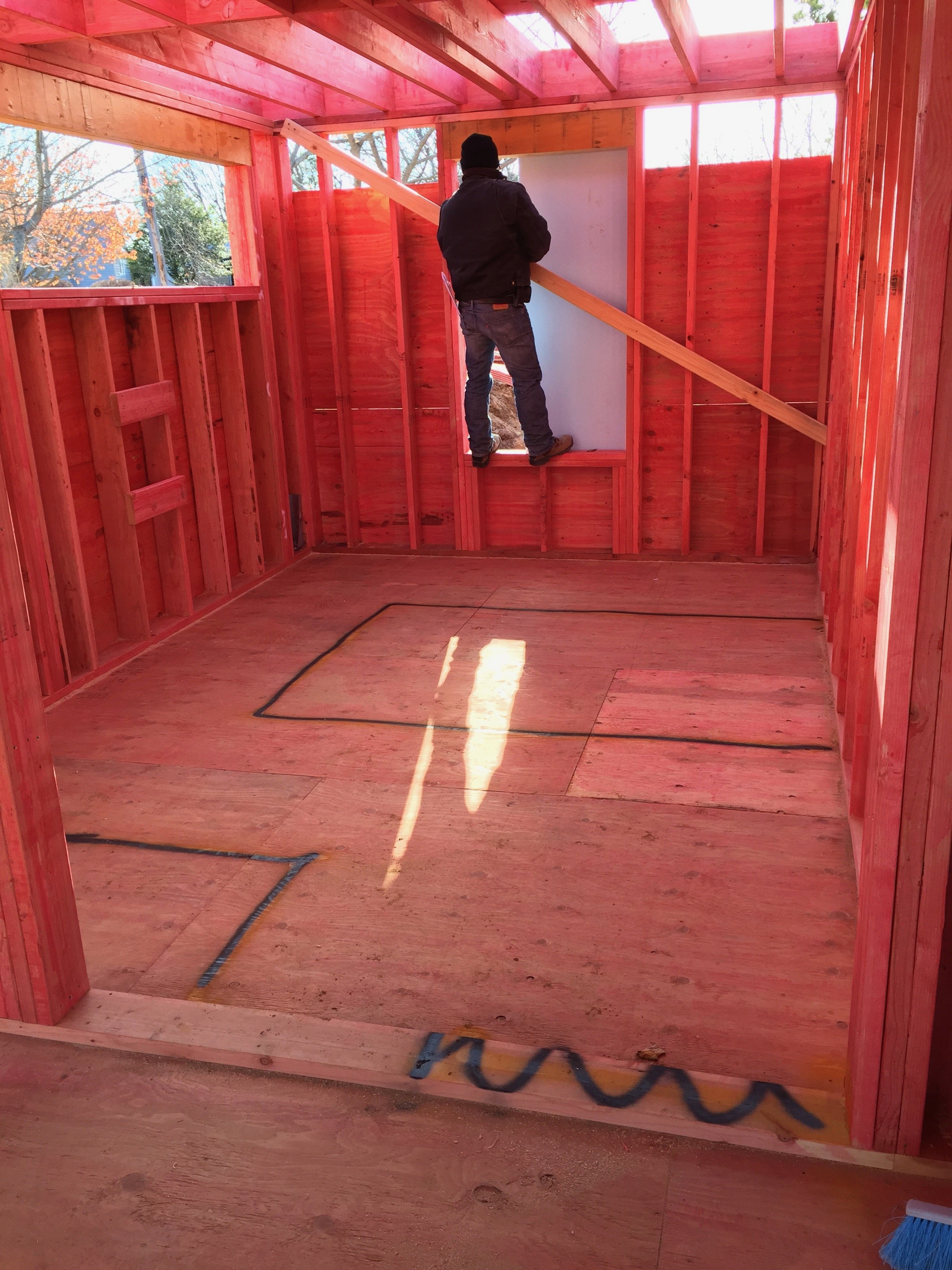
In progress, bedroom 1 fire retardant lumber
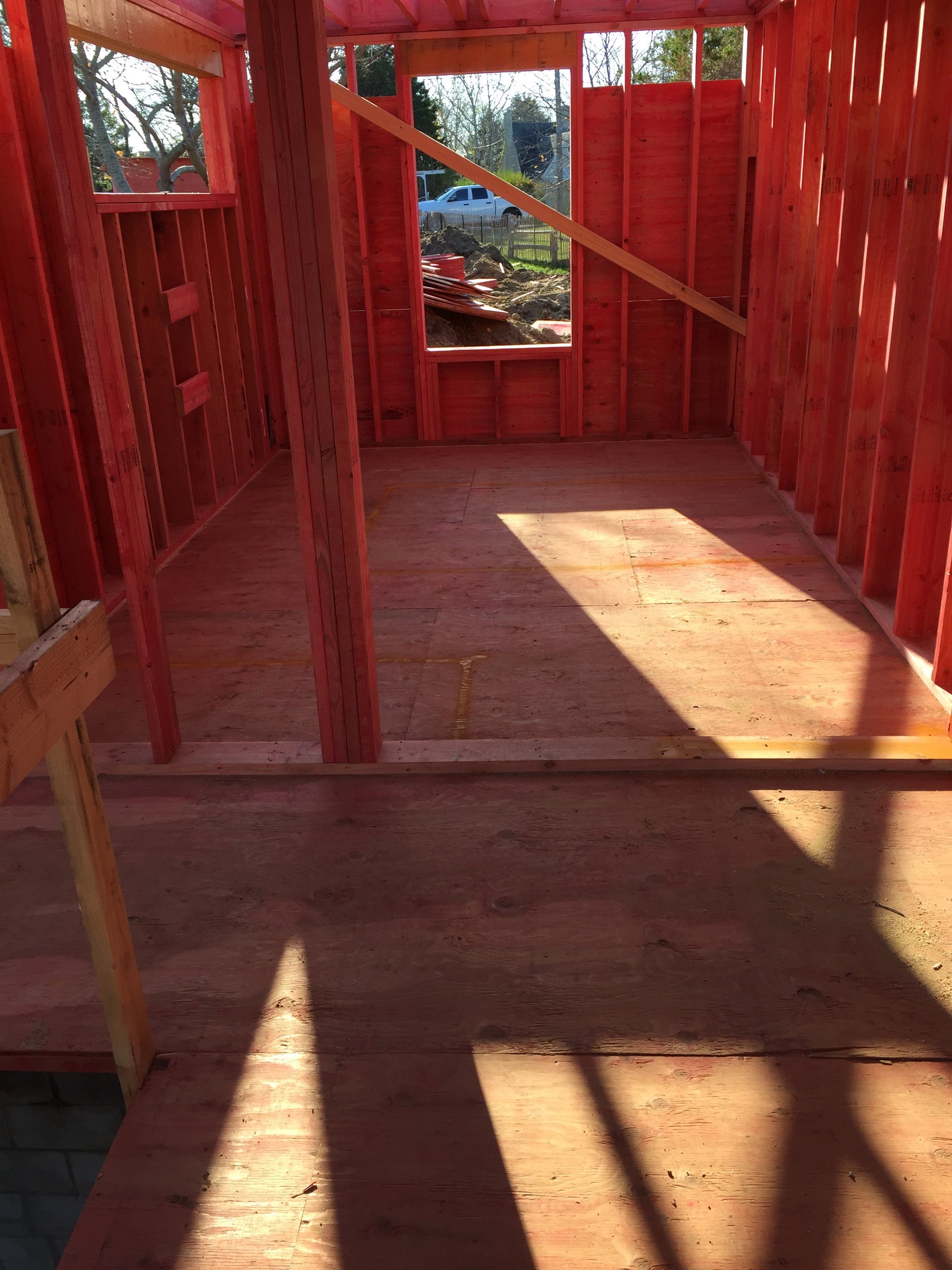
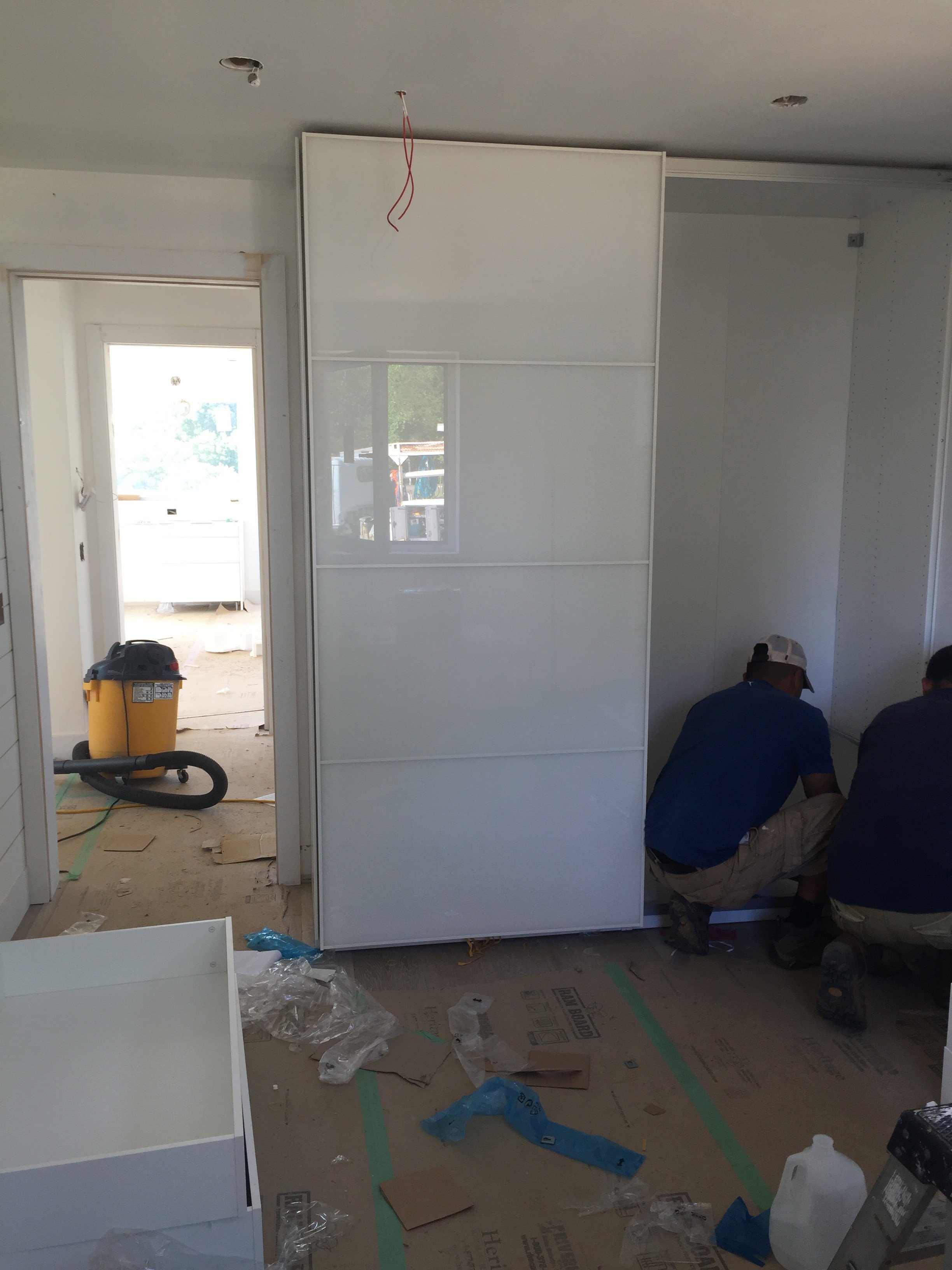

After, bedroom 1
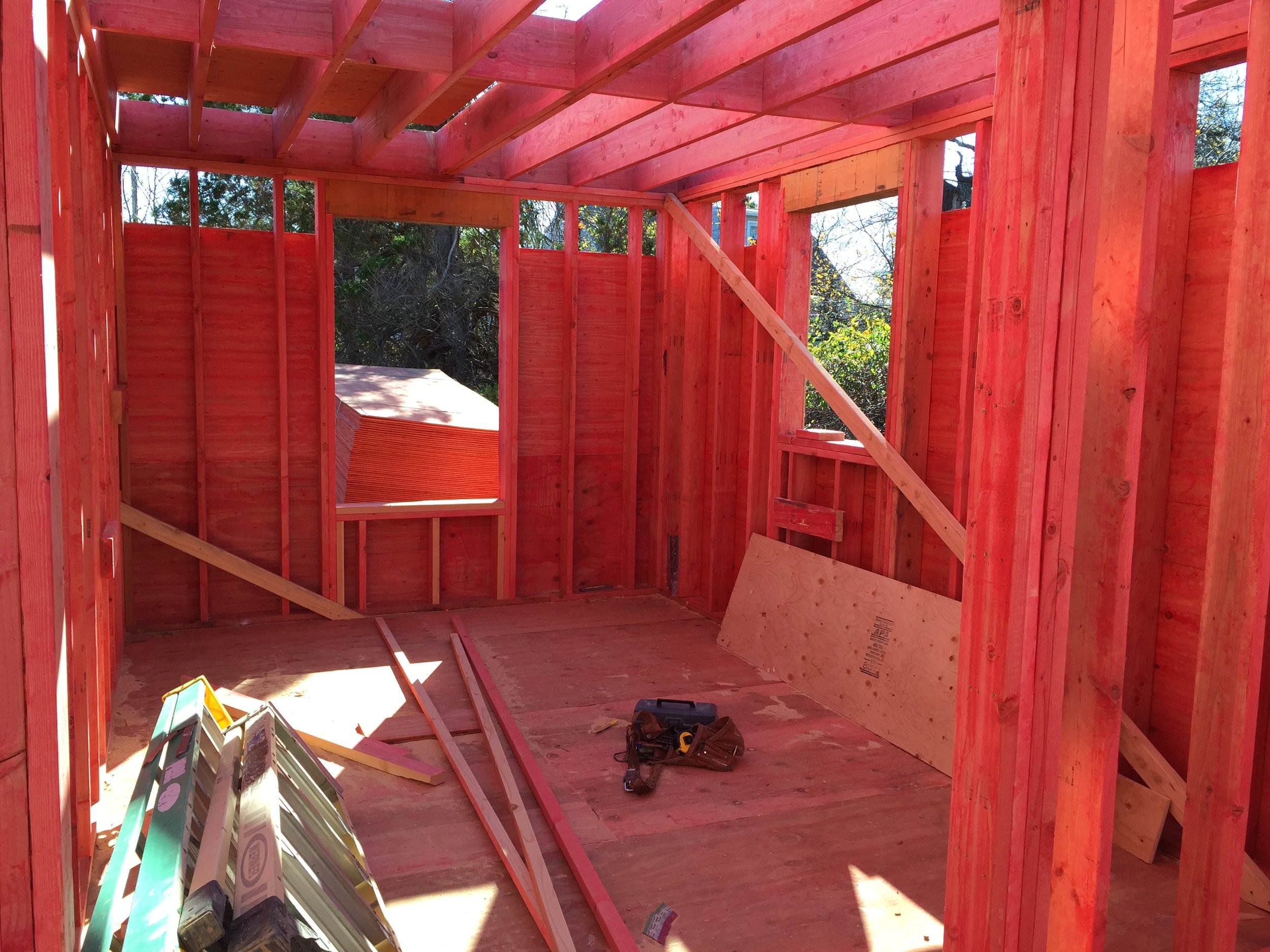
In progress, bedroom fire retardant lumber
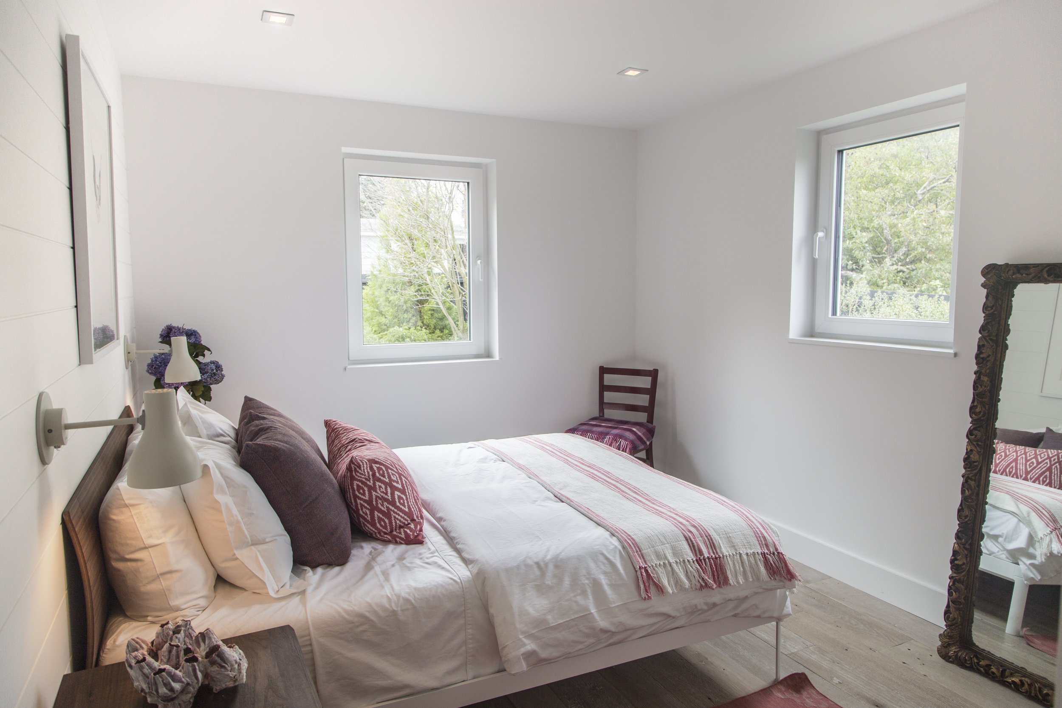
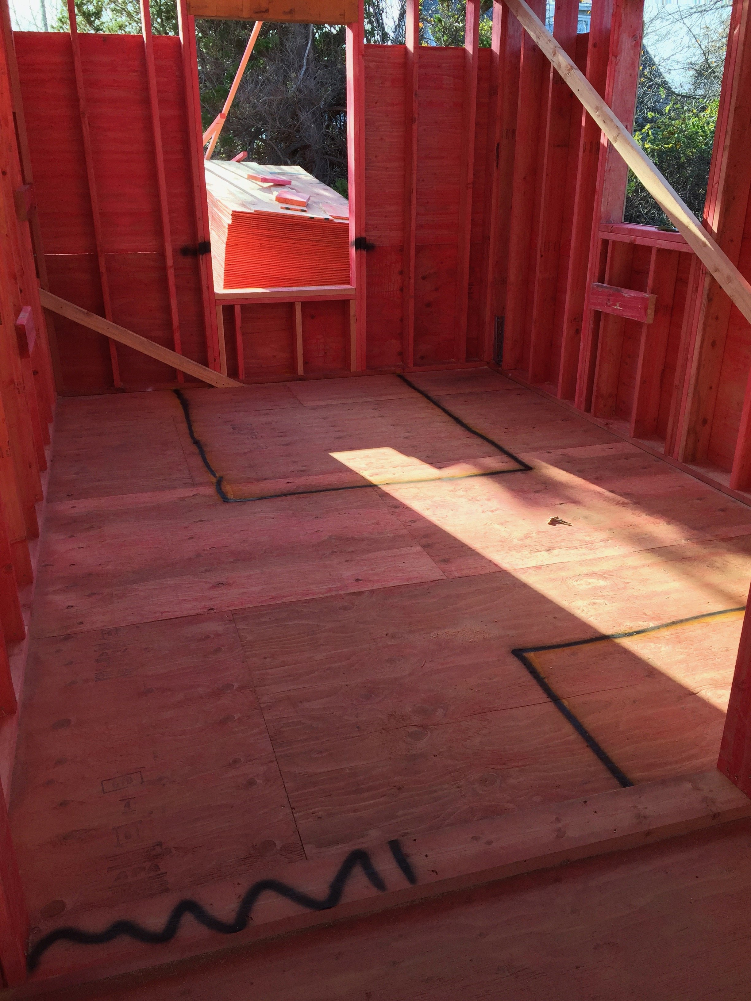
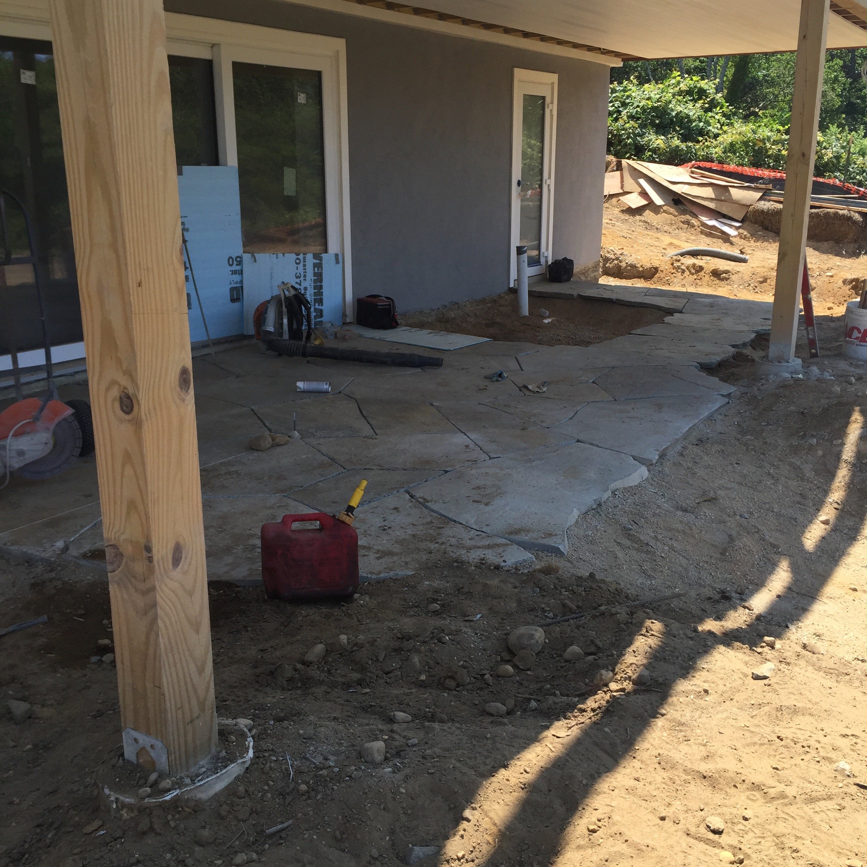
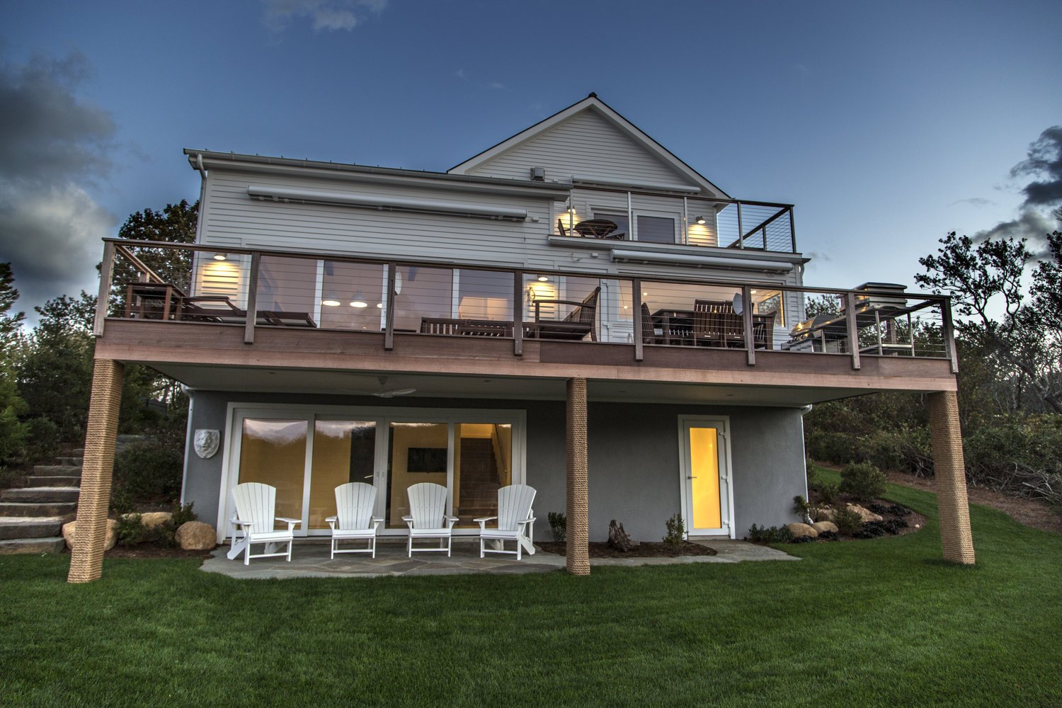
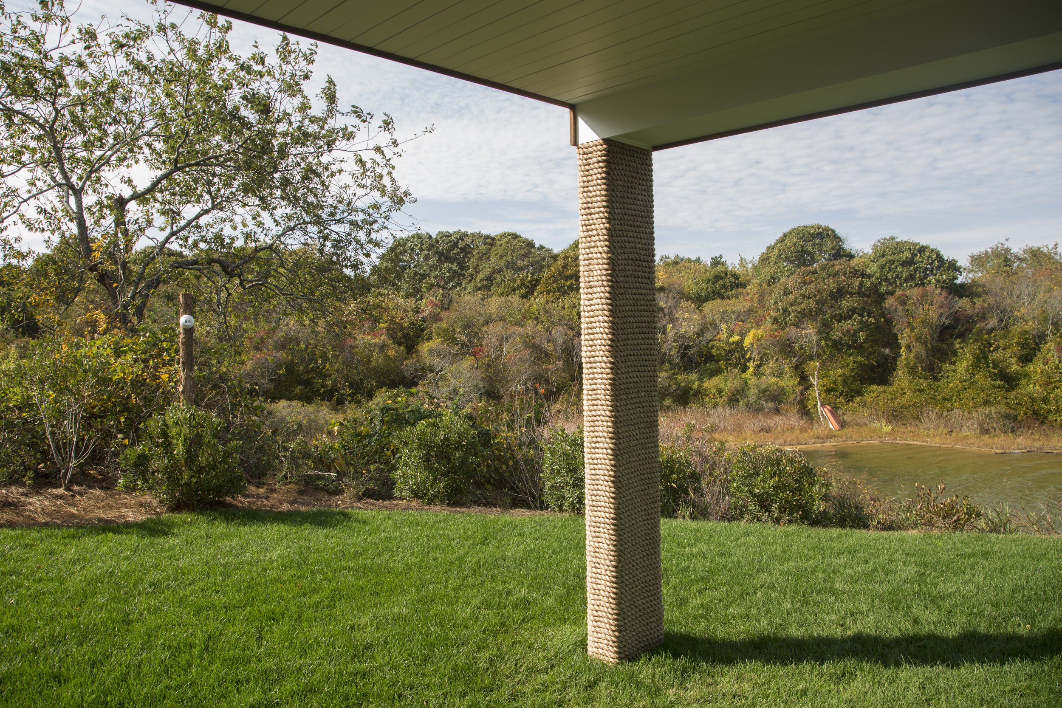
After, the lower lever

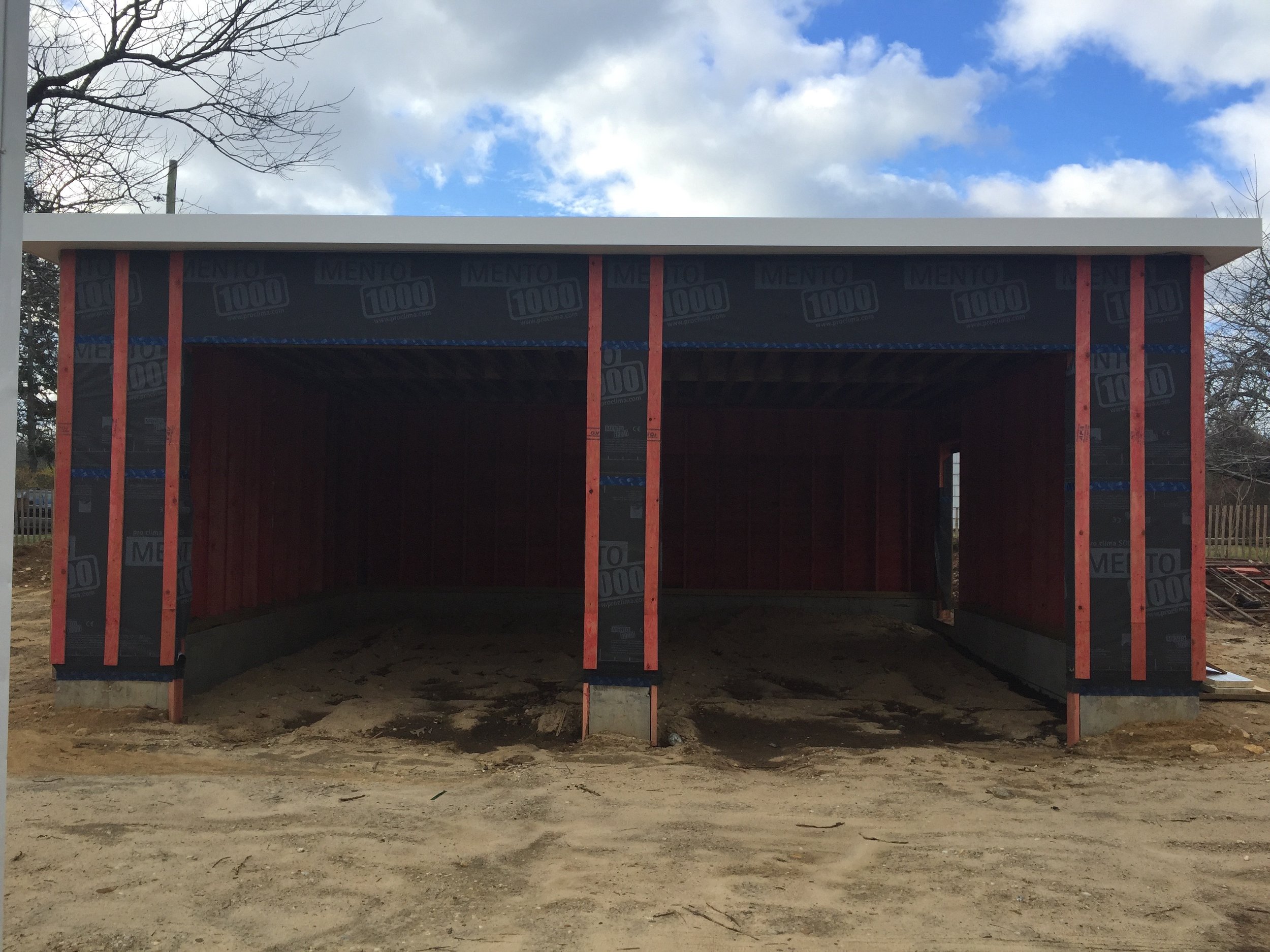


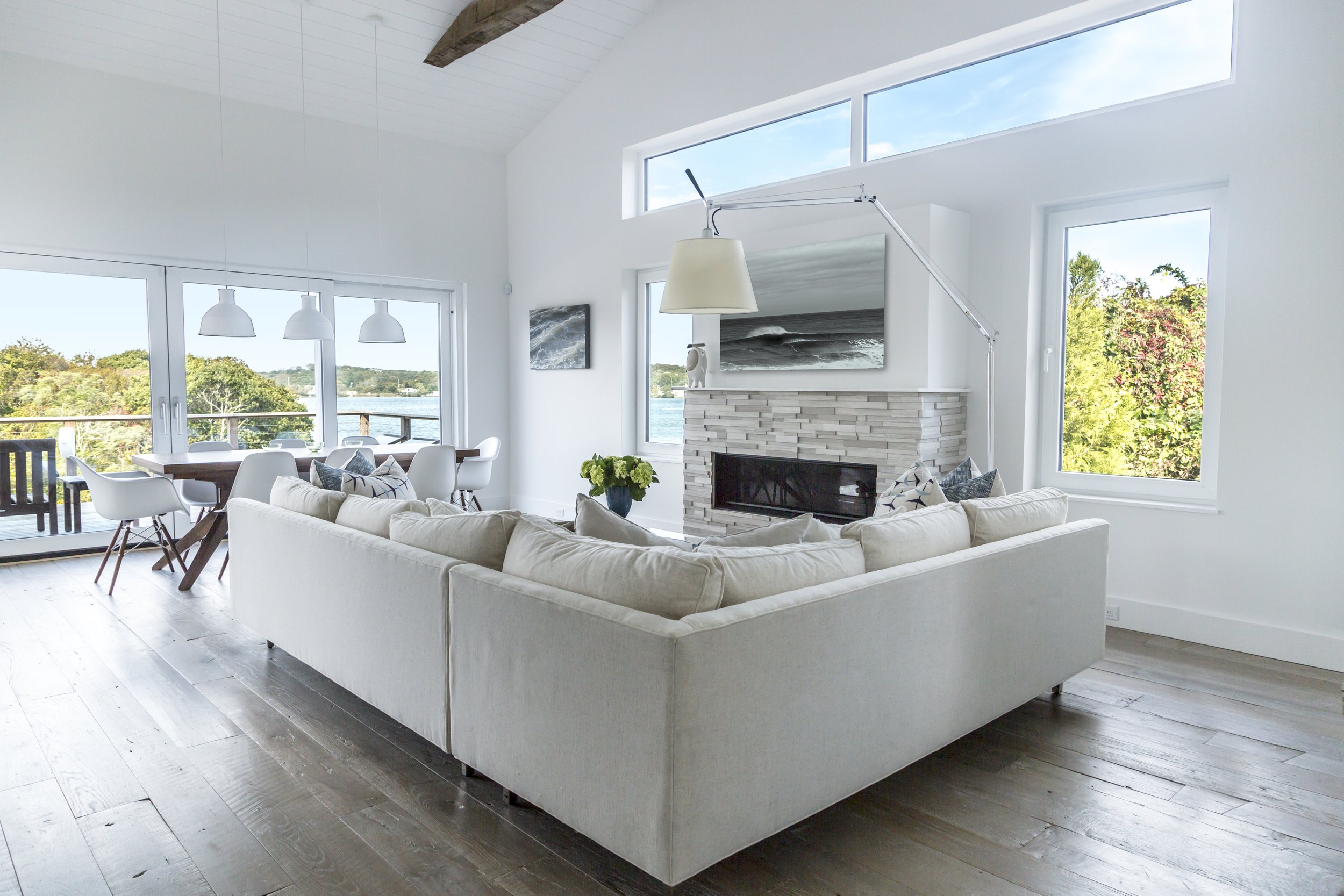
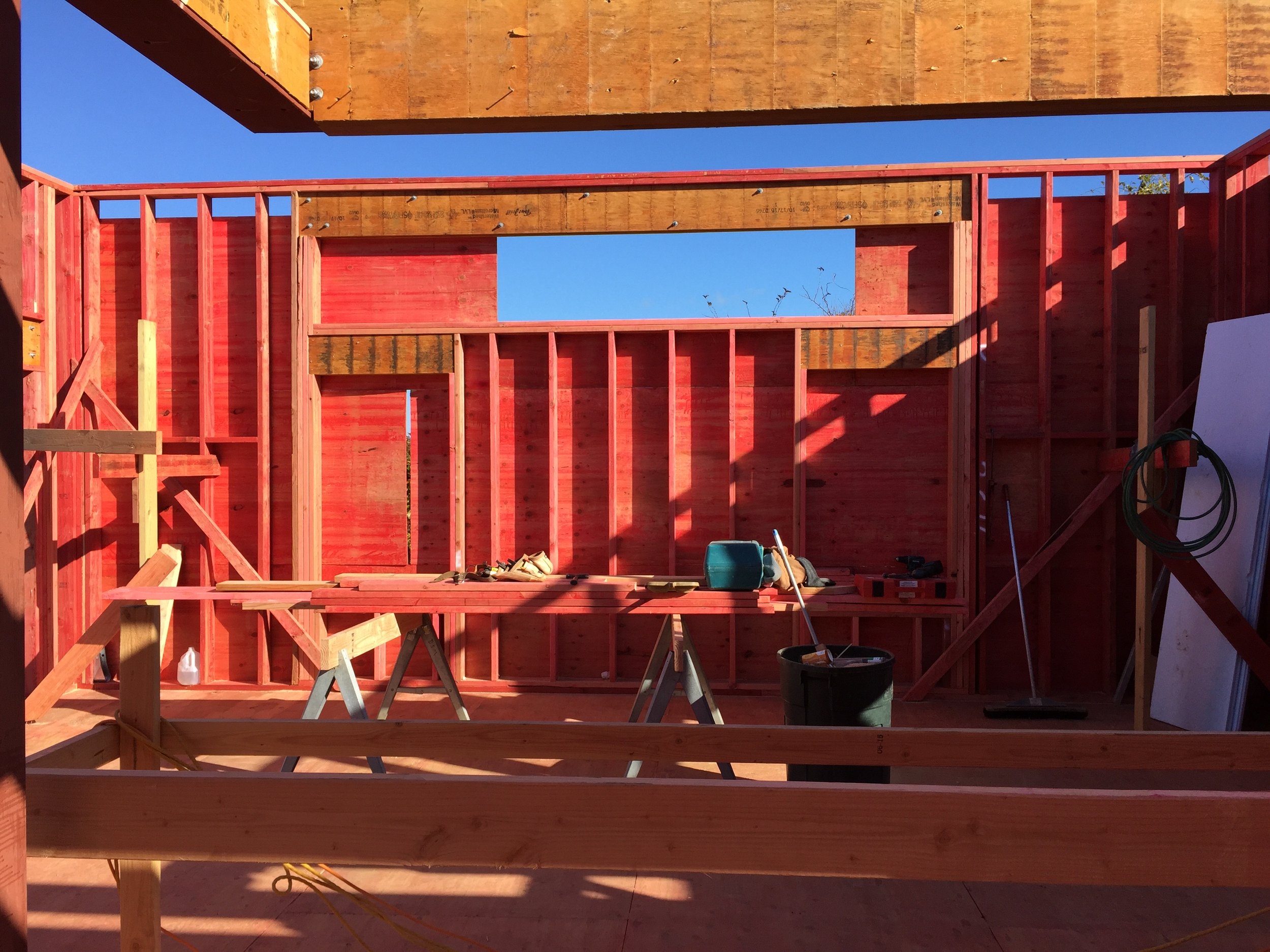
In progress, living
