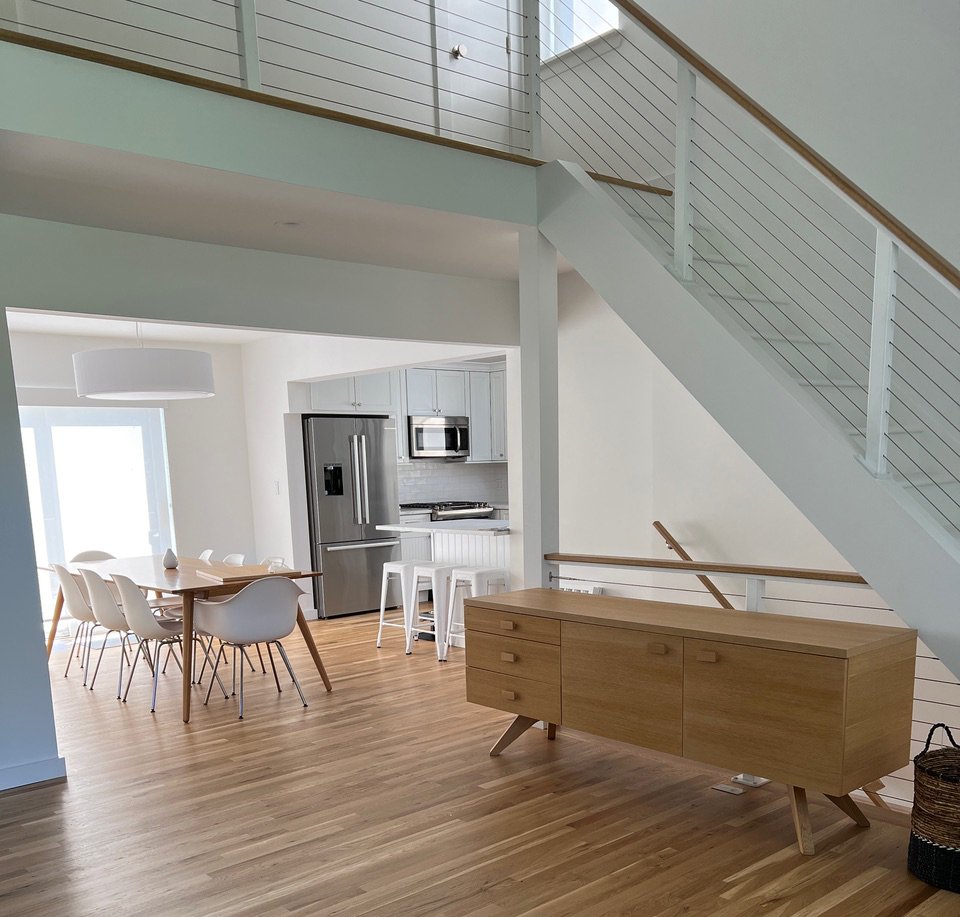
1980s MONTAUK CAPE RENOVATION
What started as a bathroom renovation evolved into a full remodel of a 1980s Montauk Cape. The home, perched atop a kettle hole, had limited outdoor space and hidden rodent damage in the second-floor electrical. We removed the ceiling to open up the space and create a modern layout.
The kitchen was refreshed with new doors, marble countertops, updated hardware, recessed lighting, and a skylight upgrade. We added custom IKEA built-ins in the primary bedroom and reworked all bathrooms for a cohesive look. The basement became a bright, livable space with refinished floors, cable railings, and a custom staircase.
Exterior upgrades included a reconfigured driveway, new IPE porch, reinforced deck, and integrated outdoor shower—resulting in a beautifully modernized home.

Before
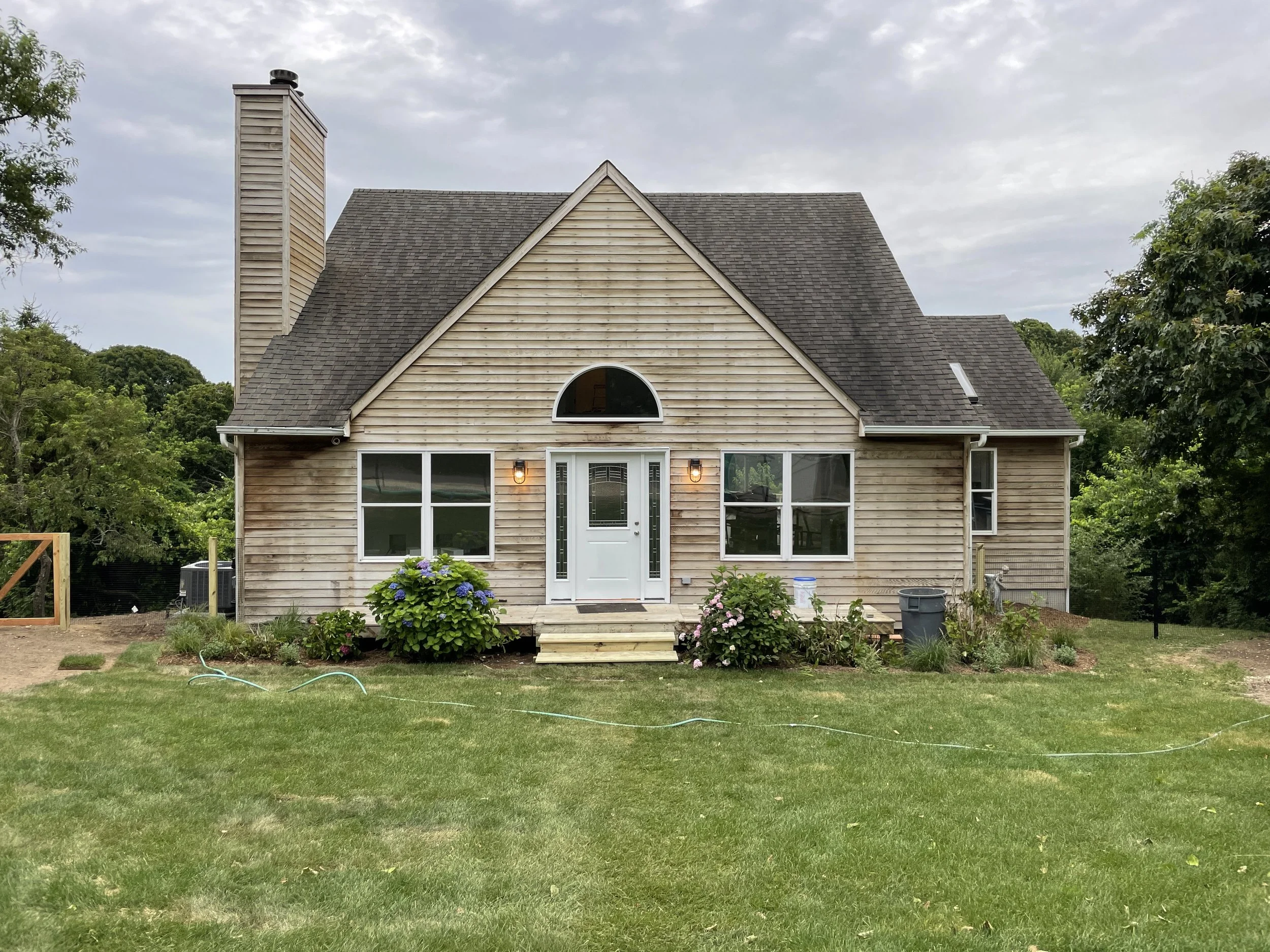
After
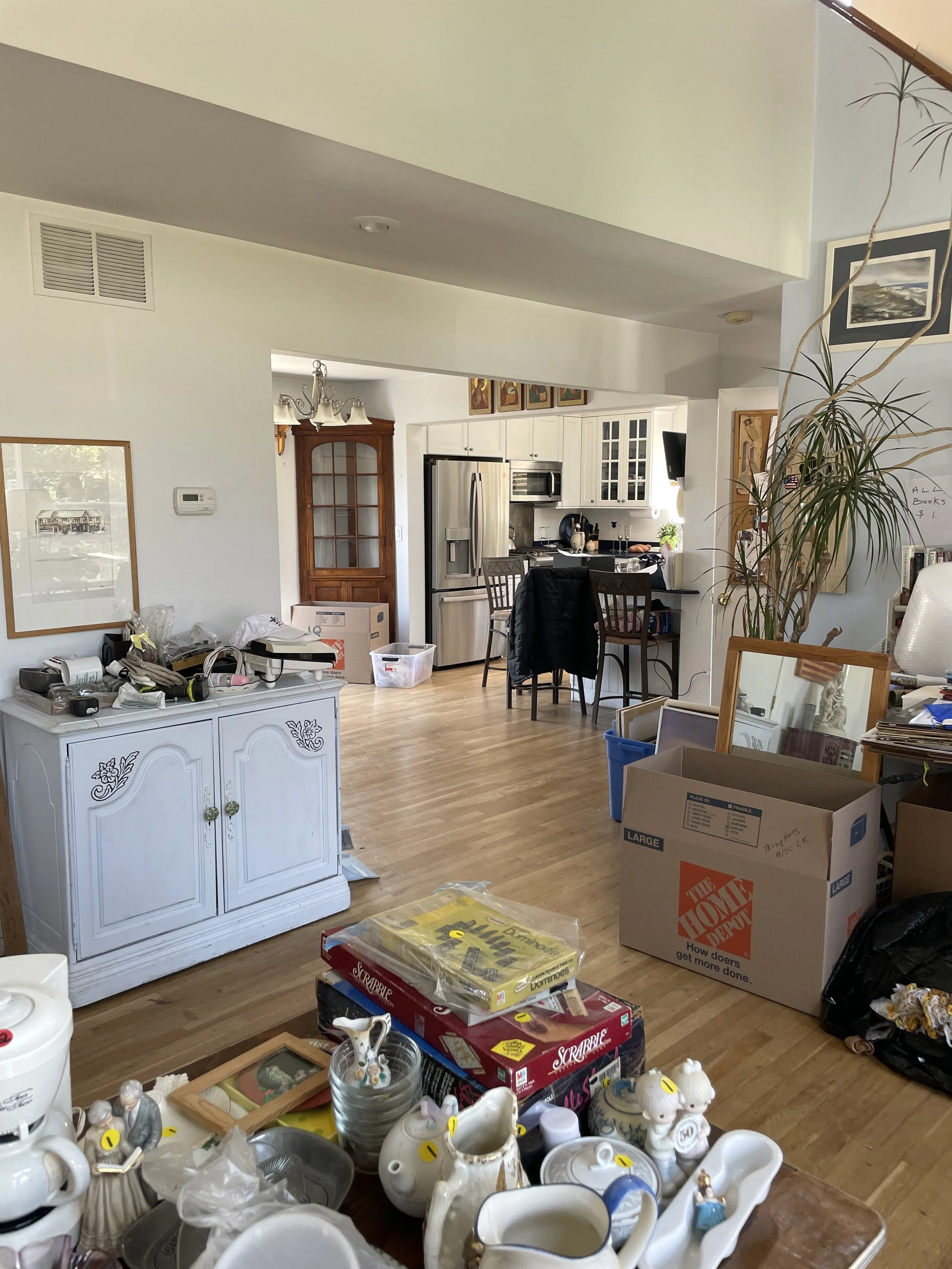
Before

After
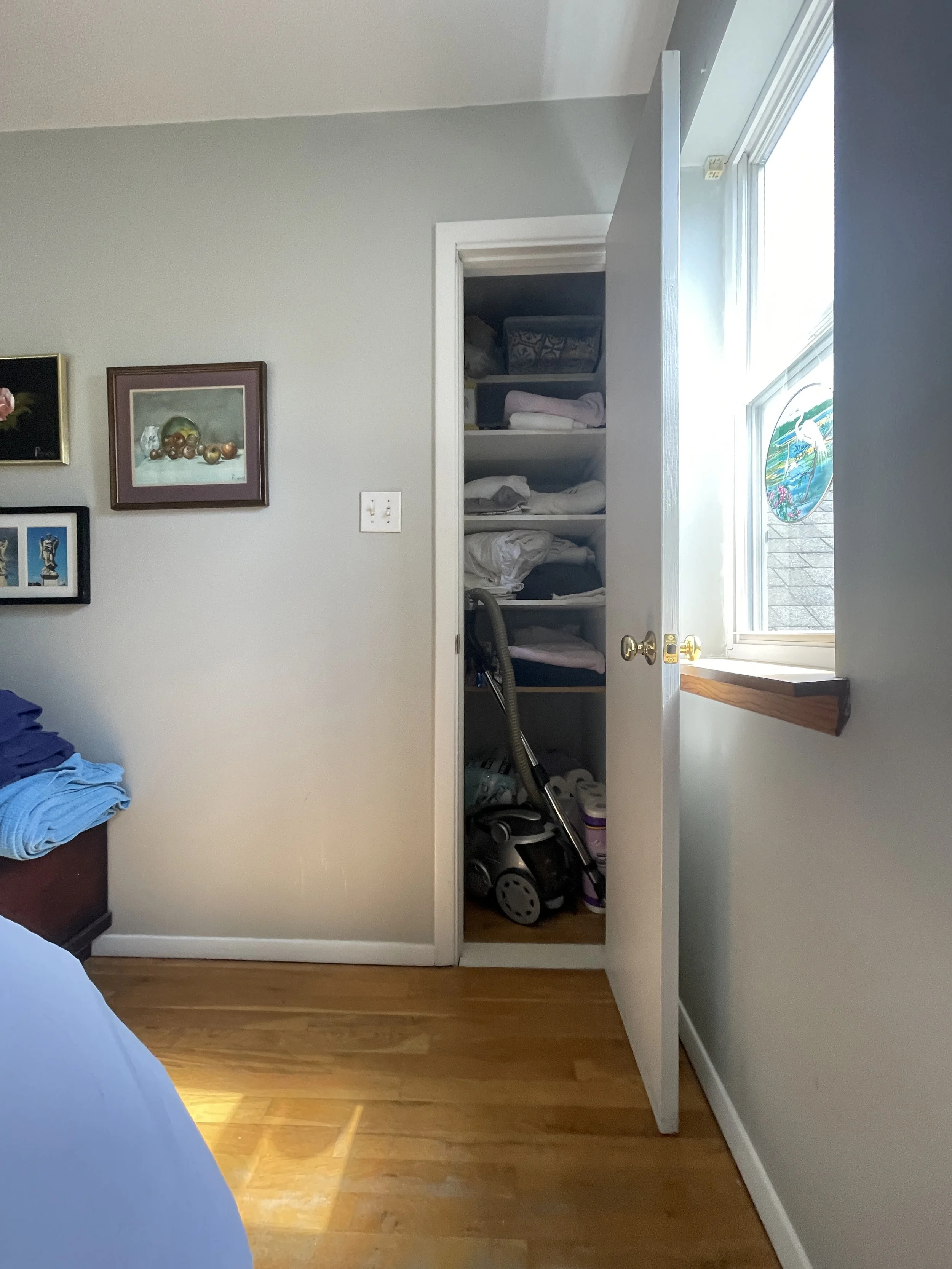
Before, small closet
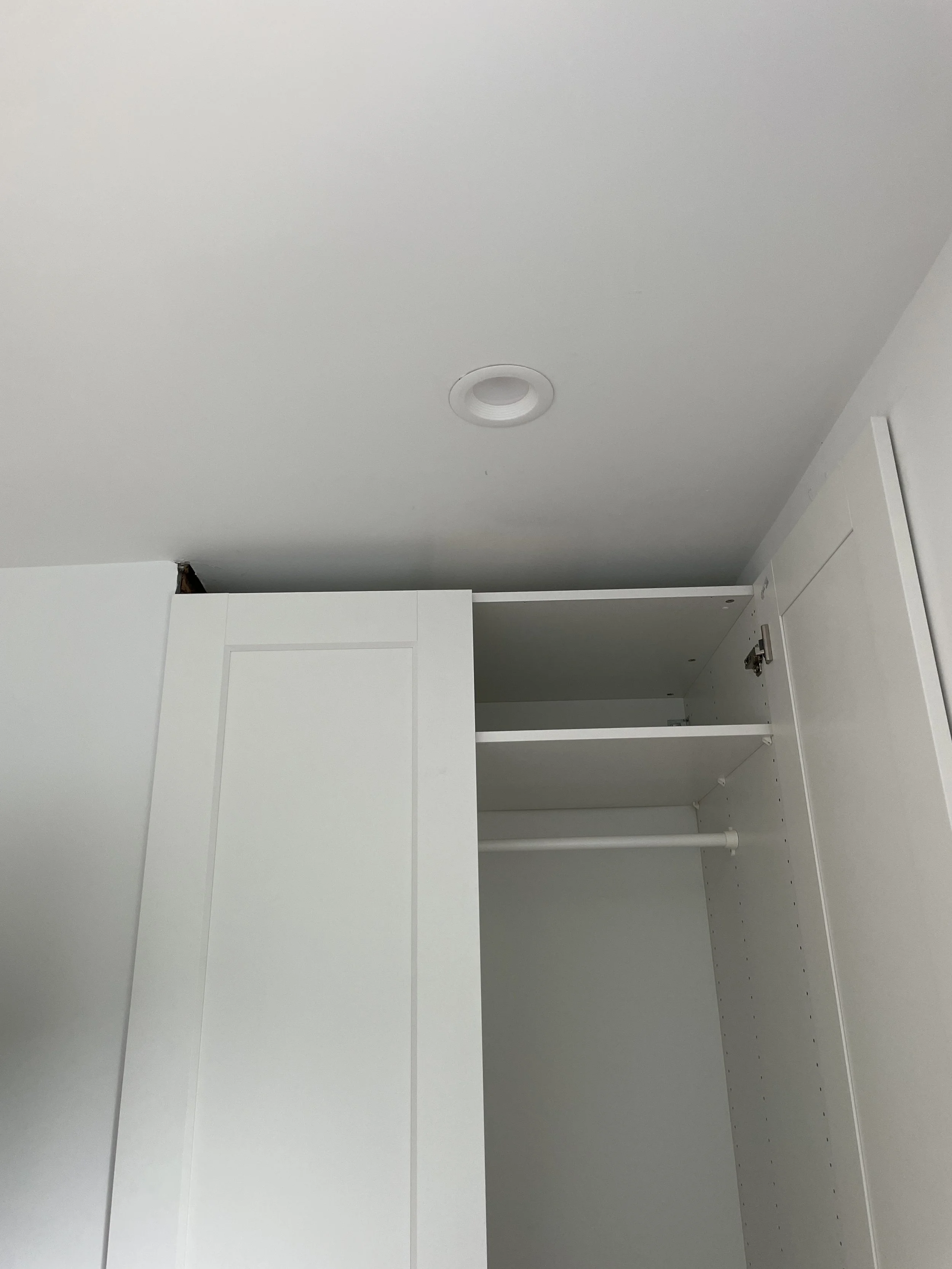
After, enlarged, IKEA with custom look
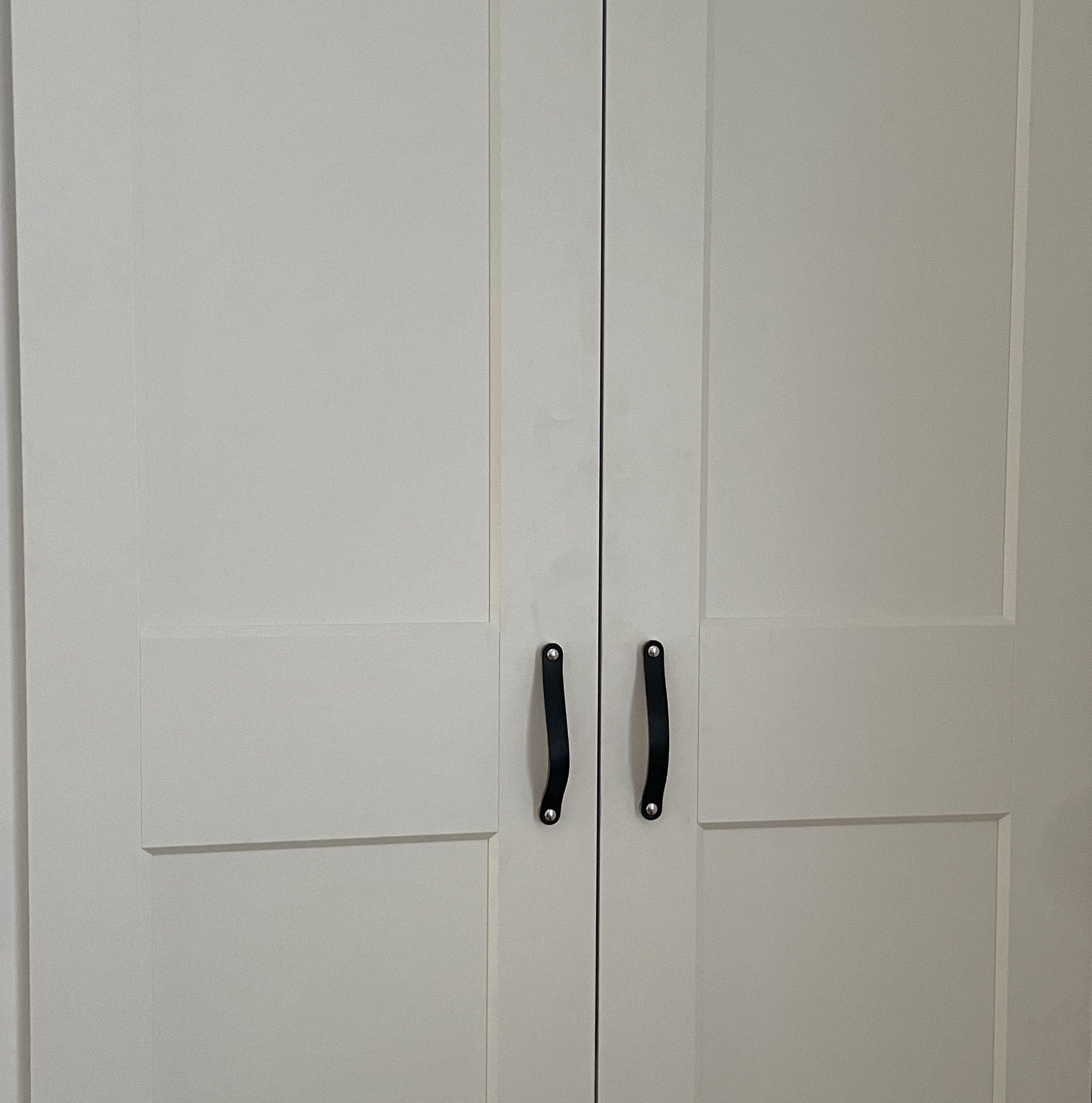
Closet with leather handles

Before, bedroom
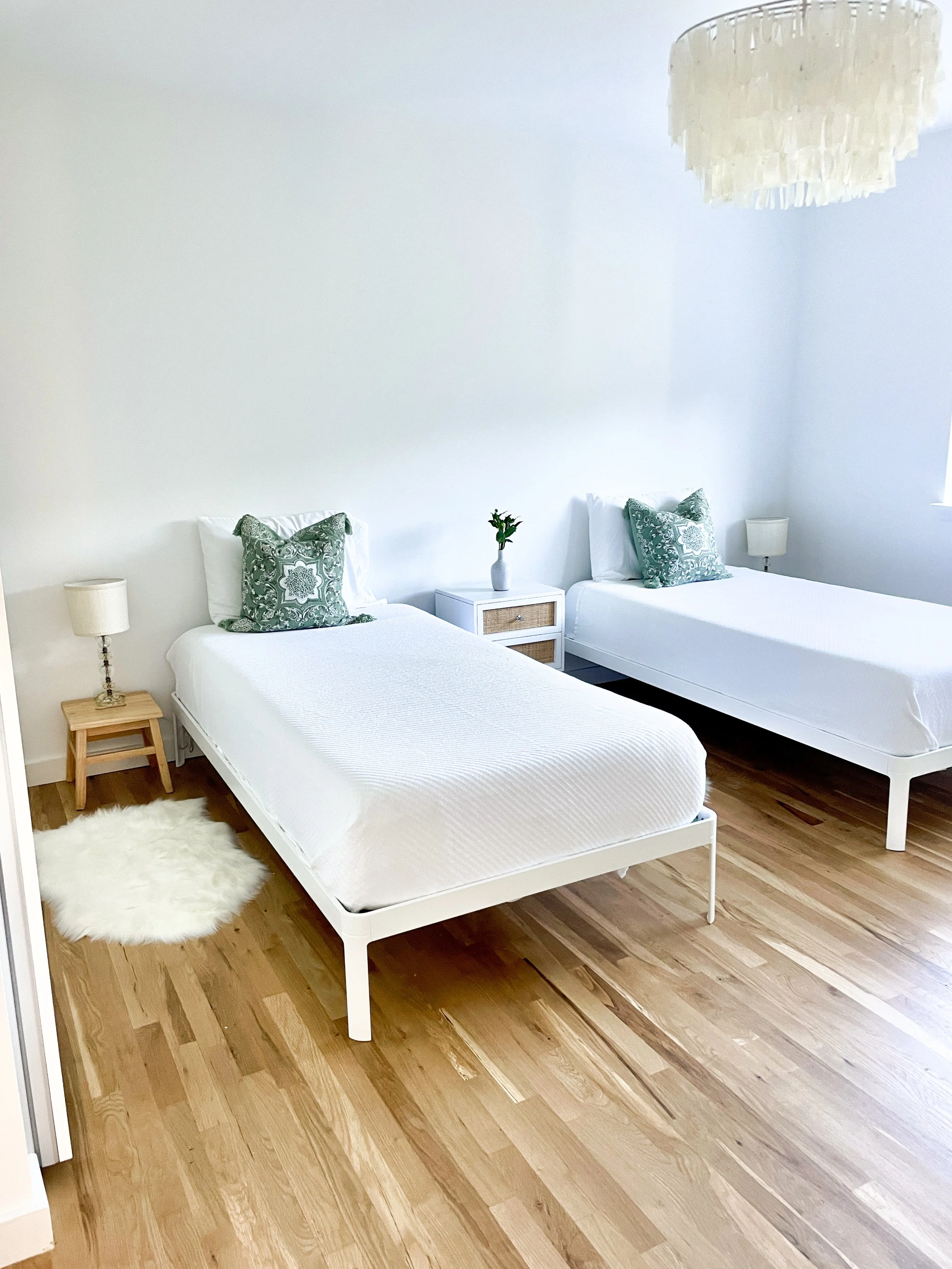
After, Girls room
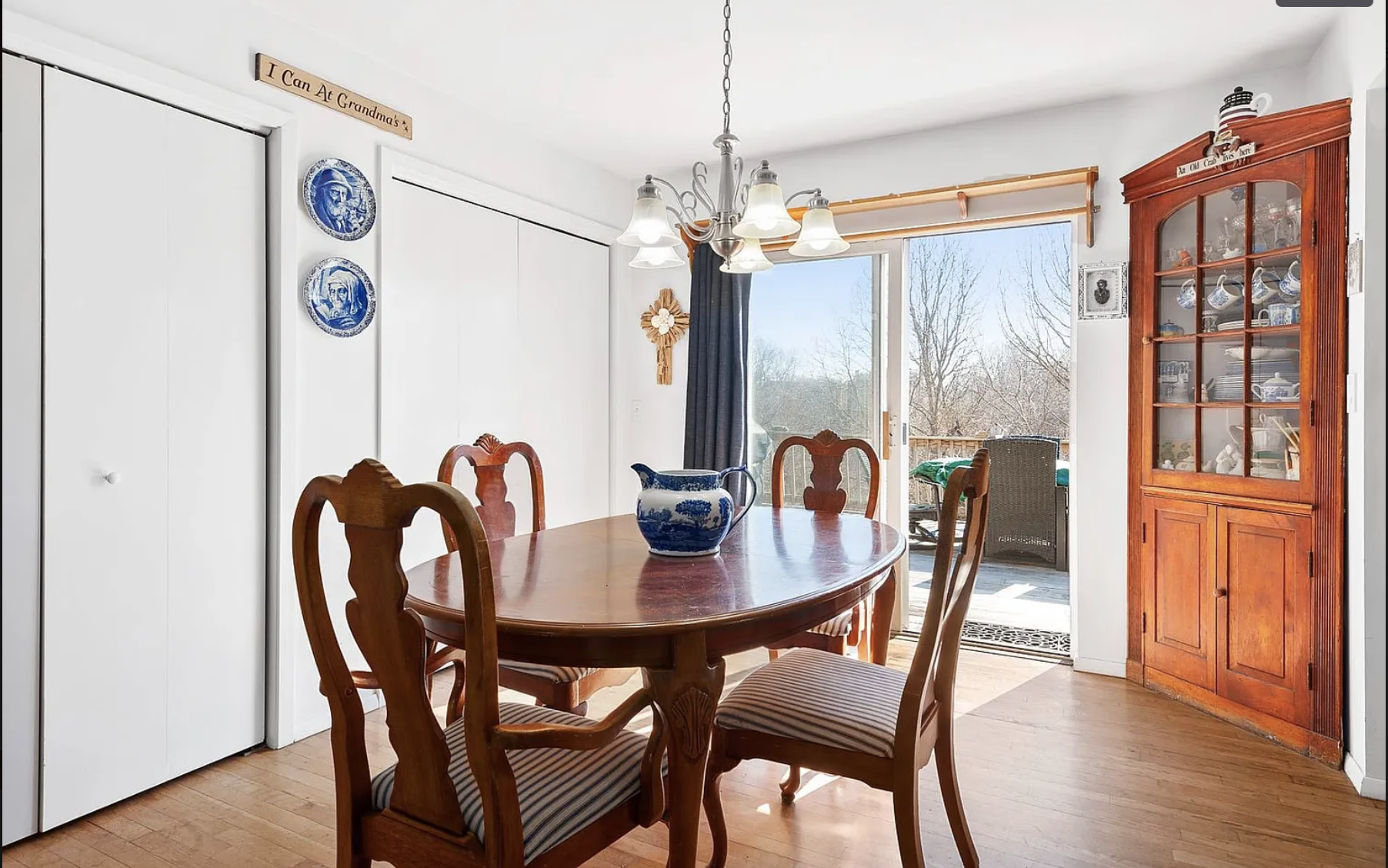
Before dining room , washer dryer, pantry
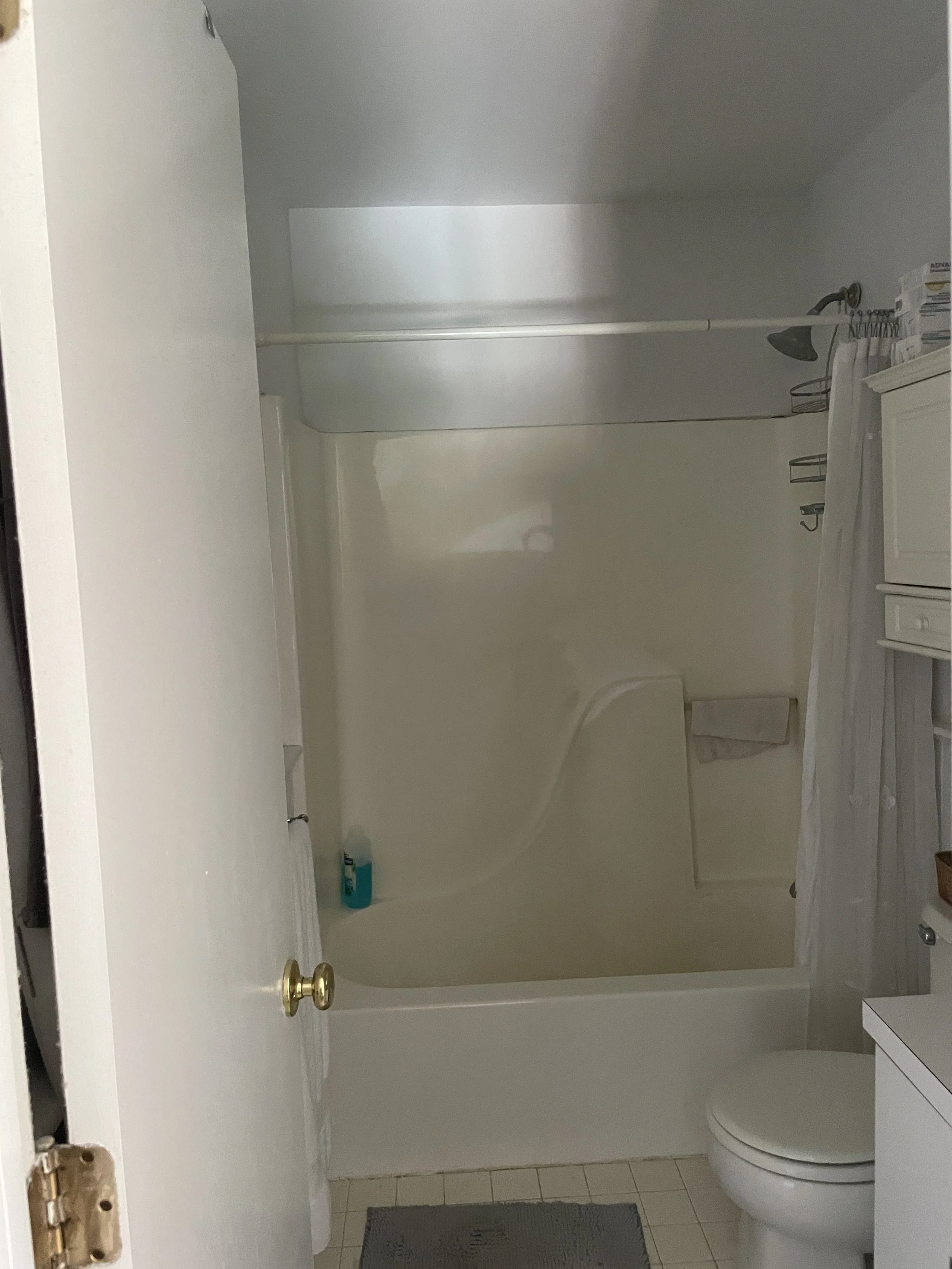
Before, bathroom
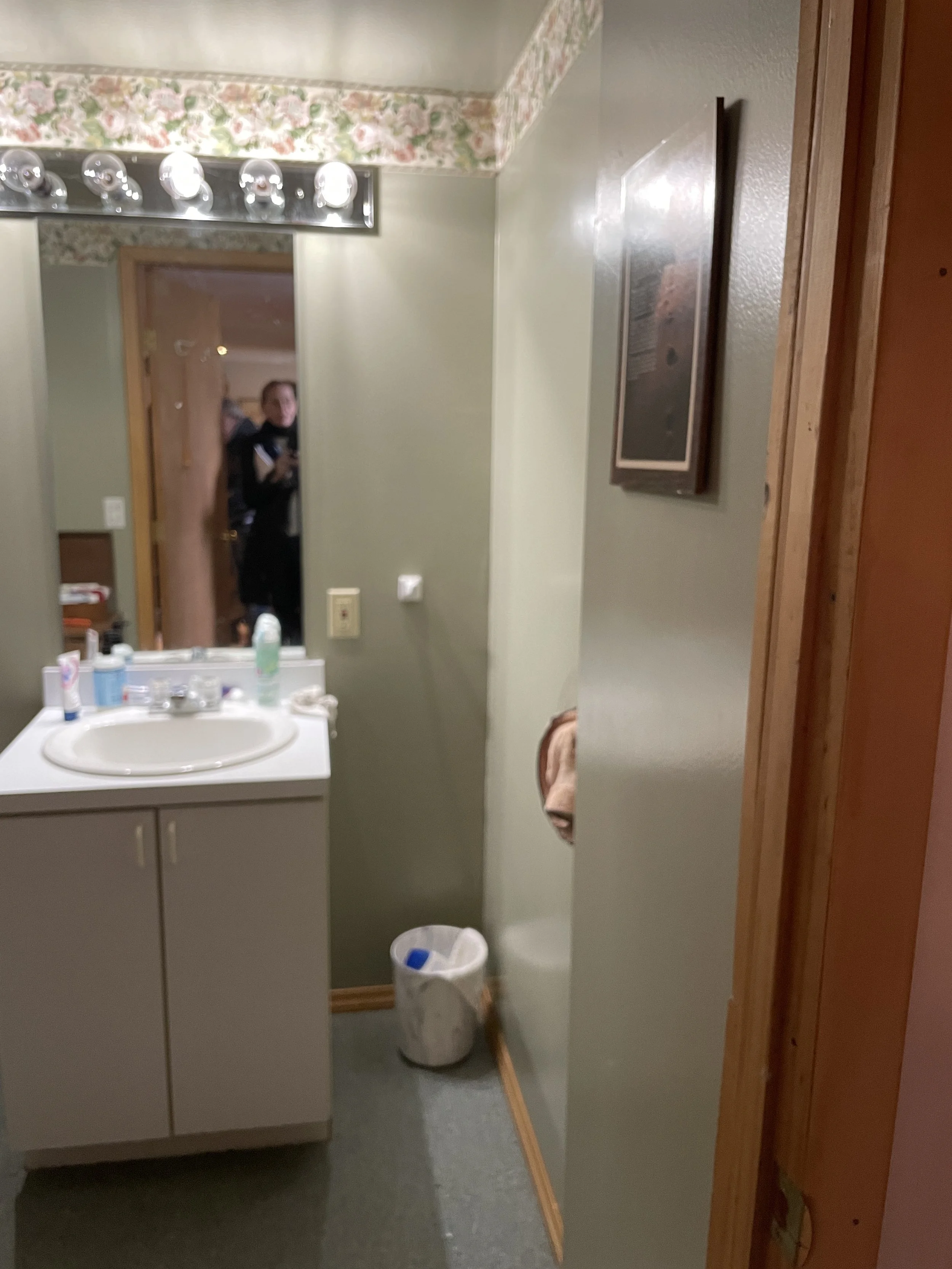
Before, Basement Bathroom
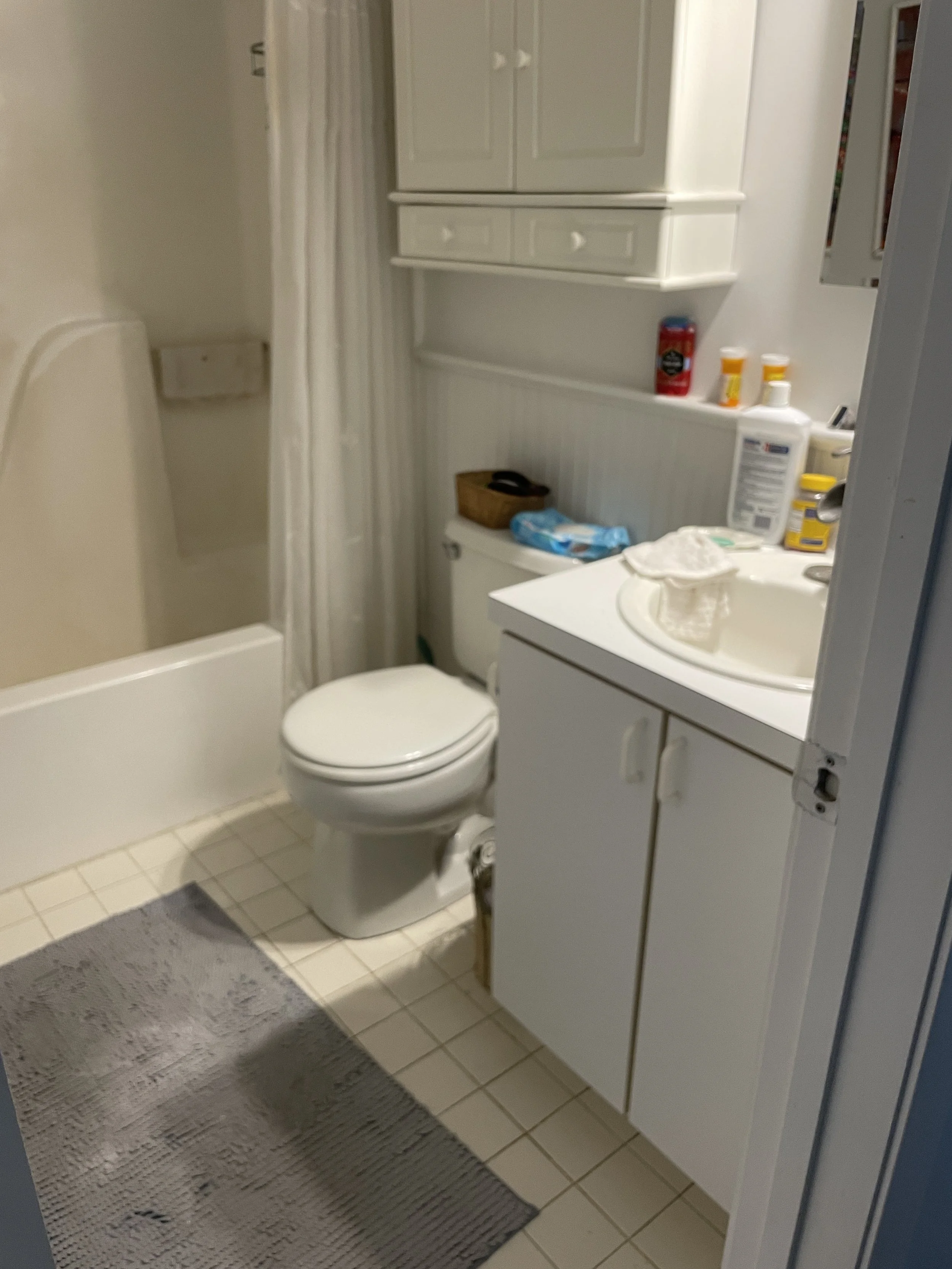
Before, main upstairs bathroom
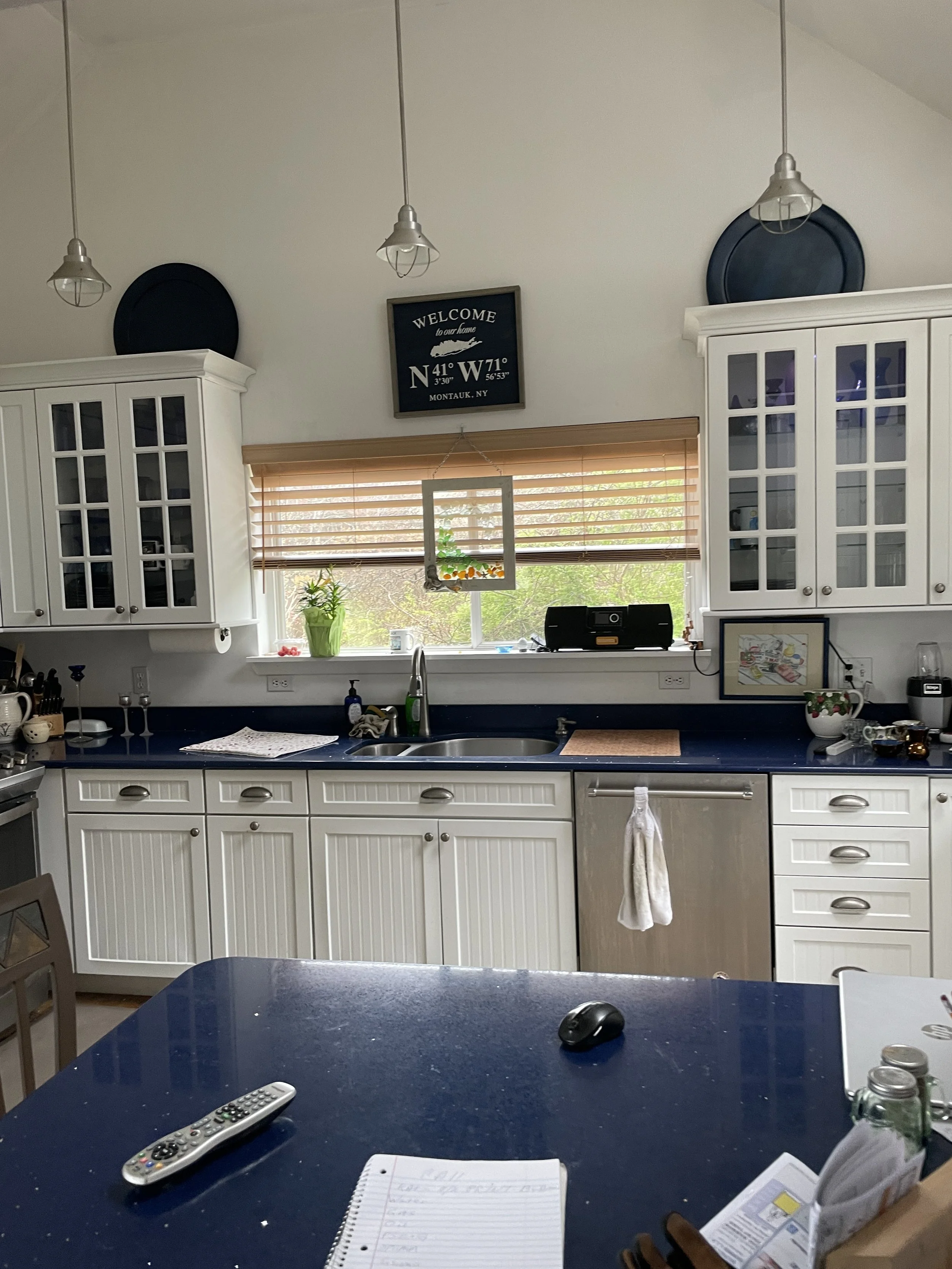
Before, Kitchen

After, Kitchen
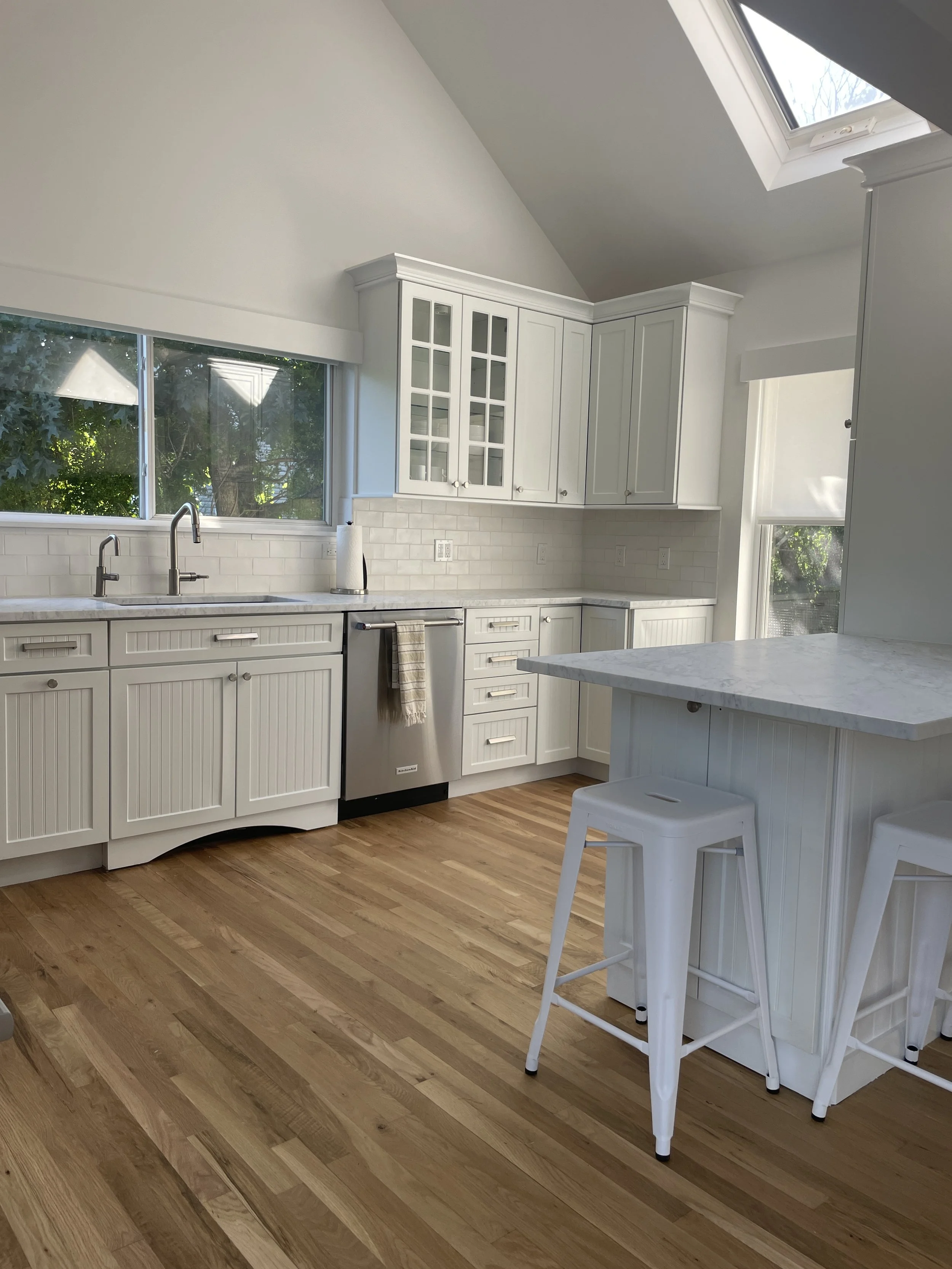
After, Kitchen
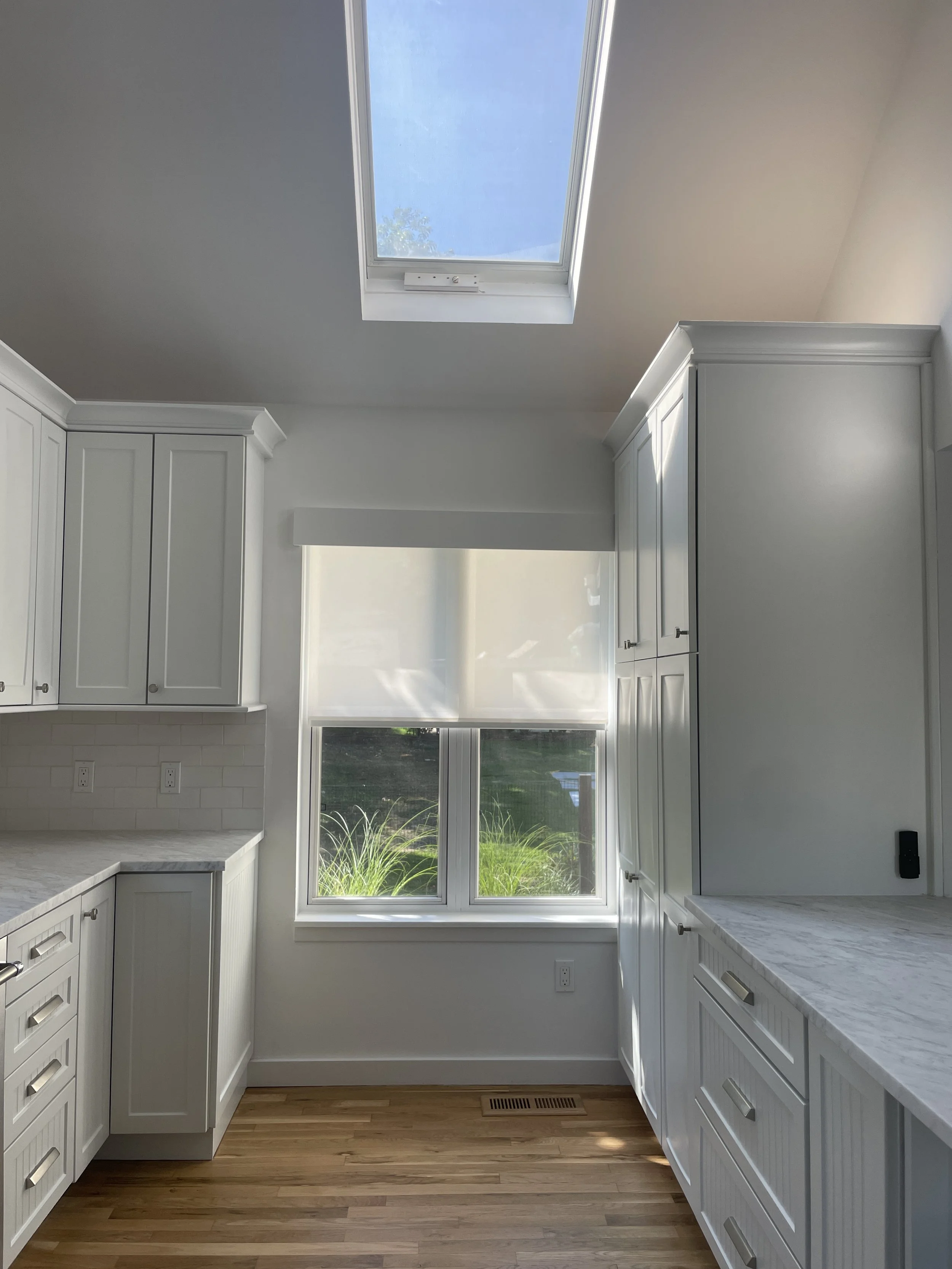
After, Kitchen
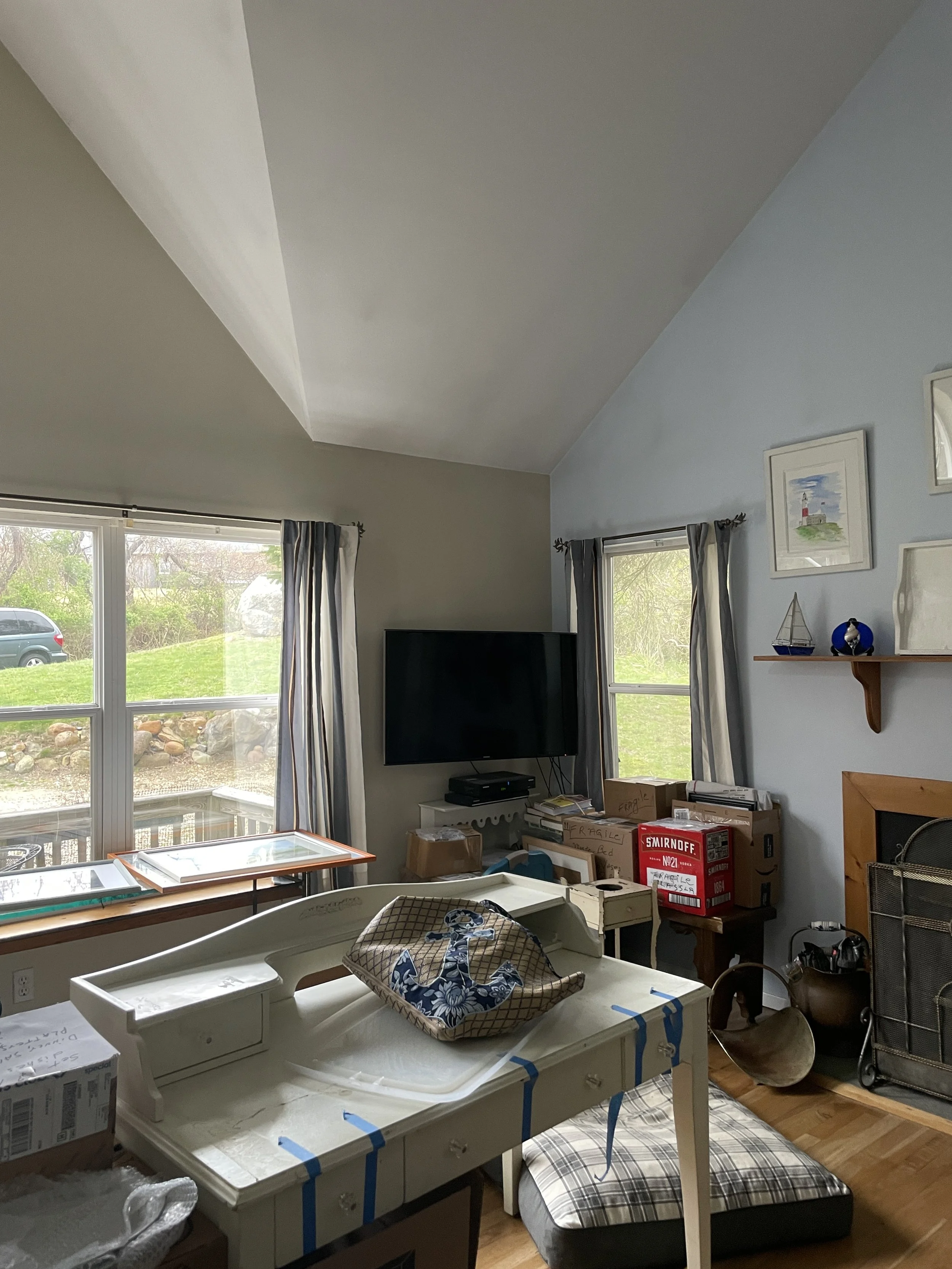
Before, Living
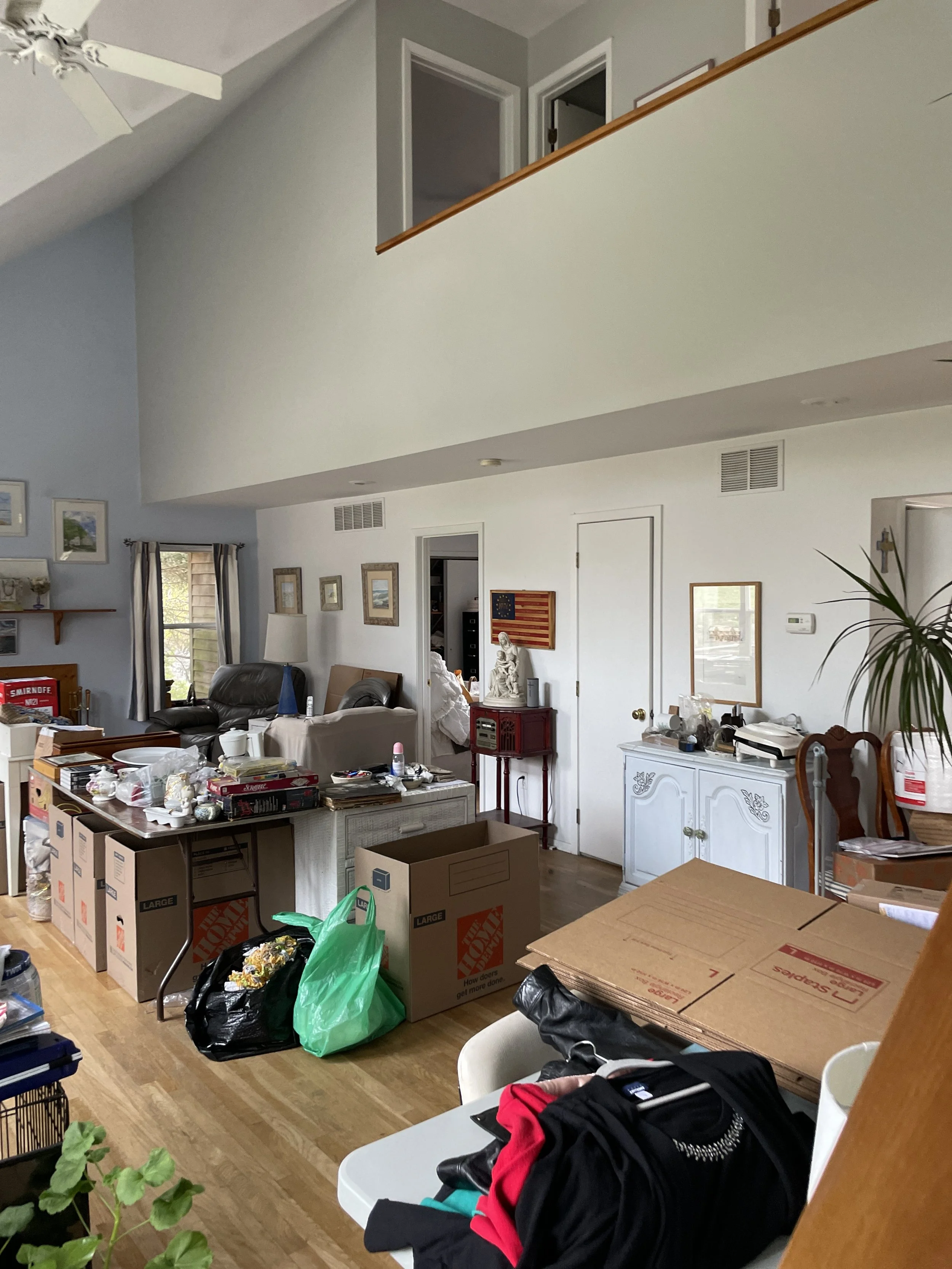
Before, Living replaced swing with pocket doors
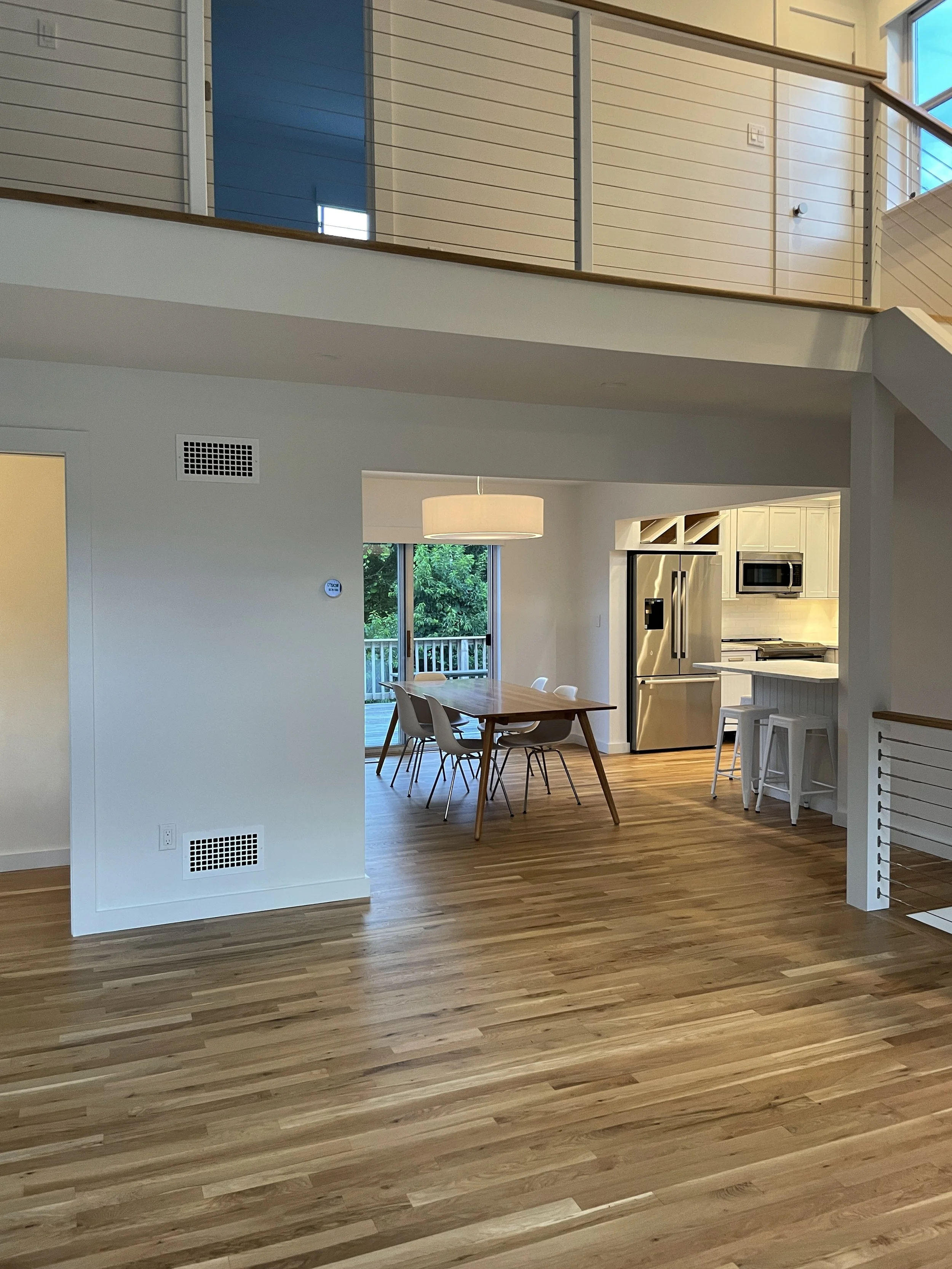
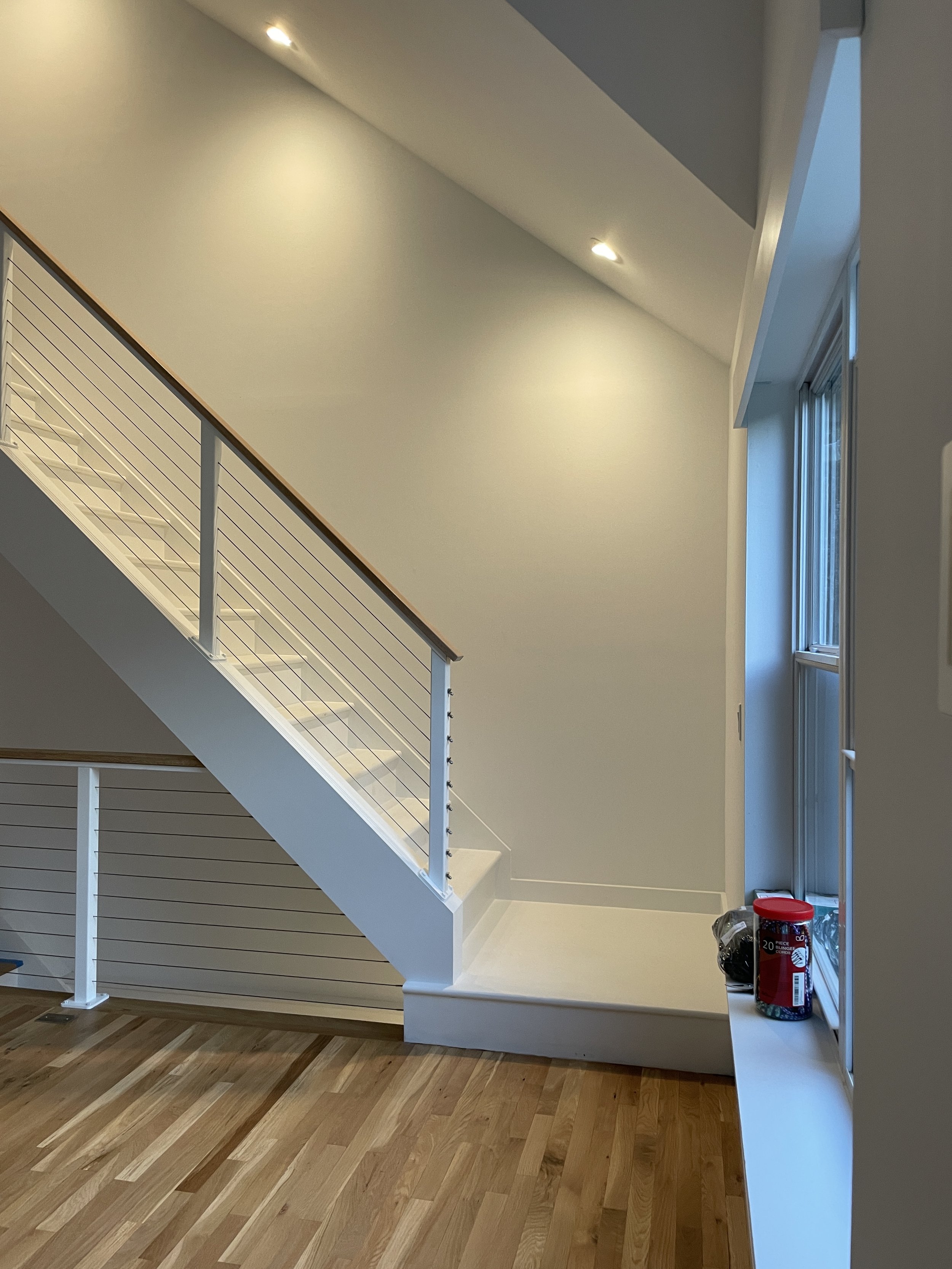
After, Staircases
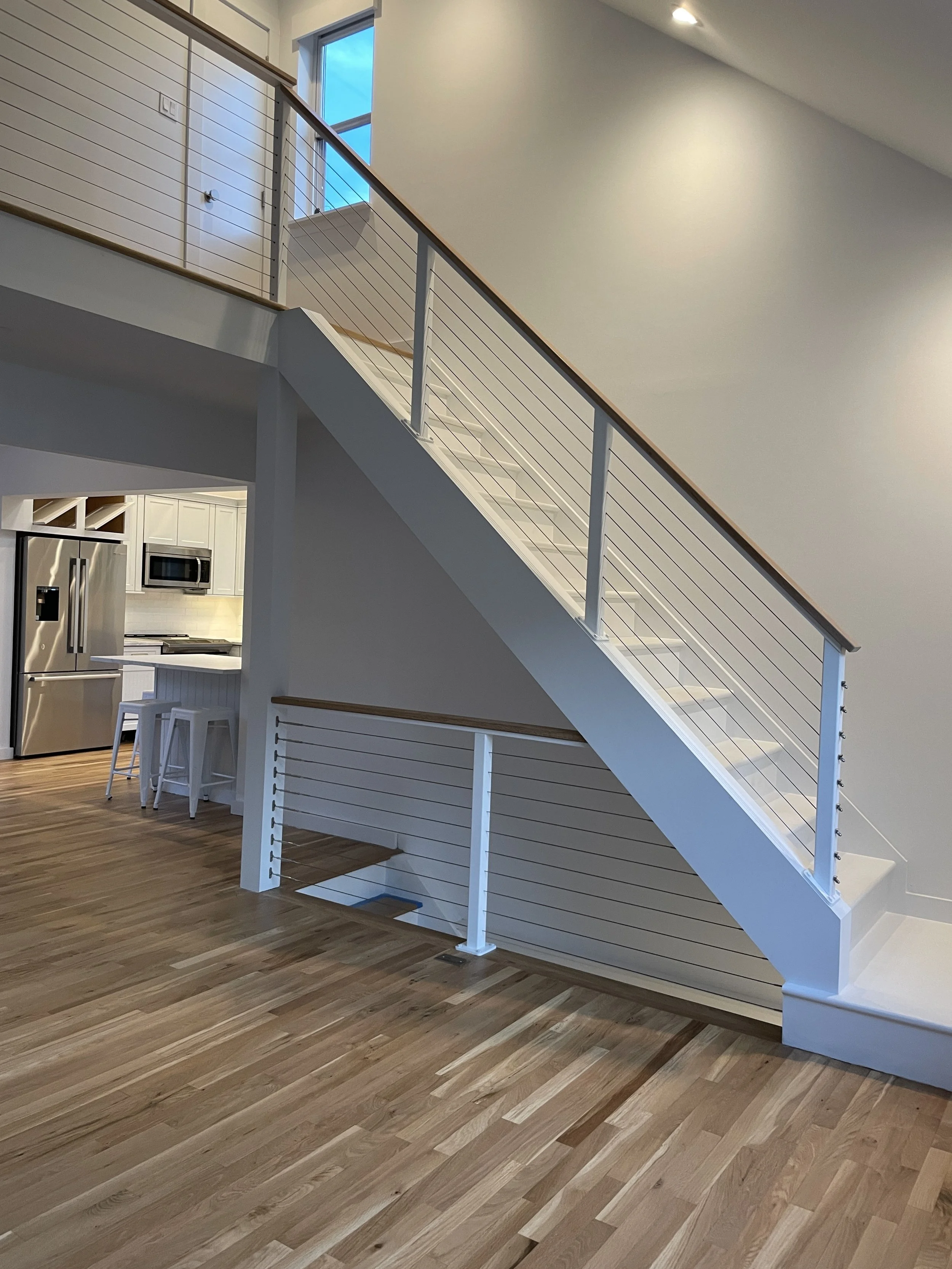
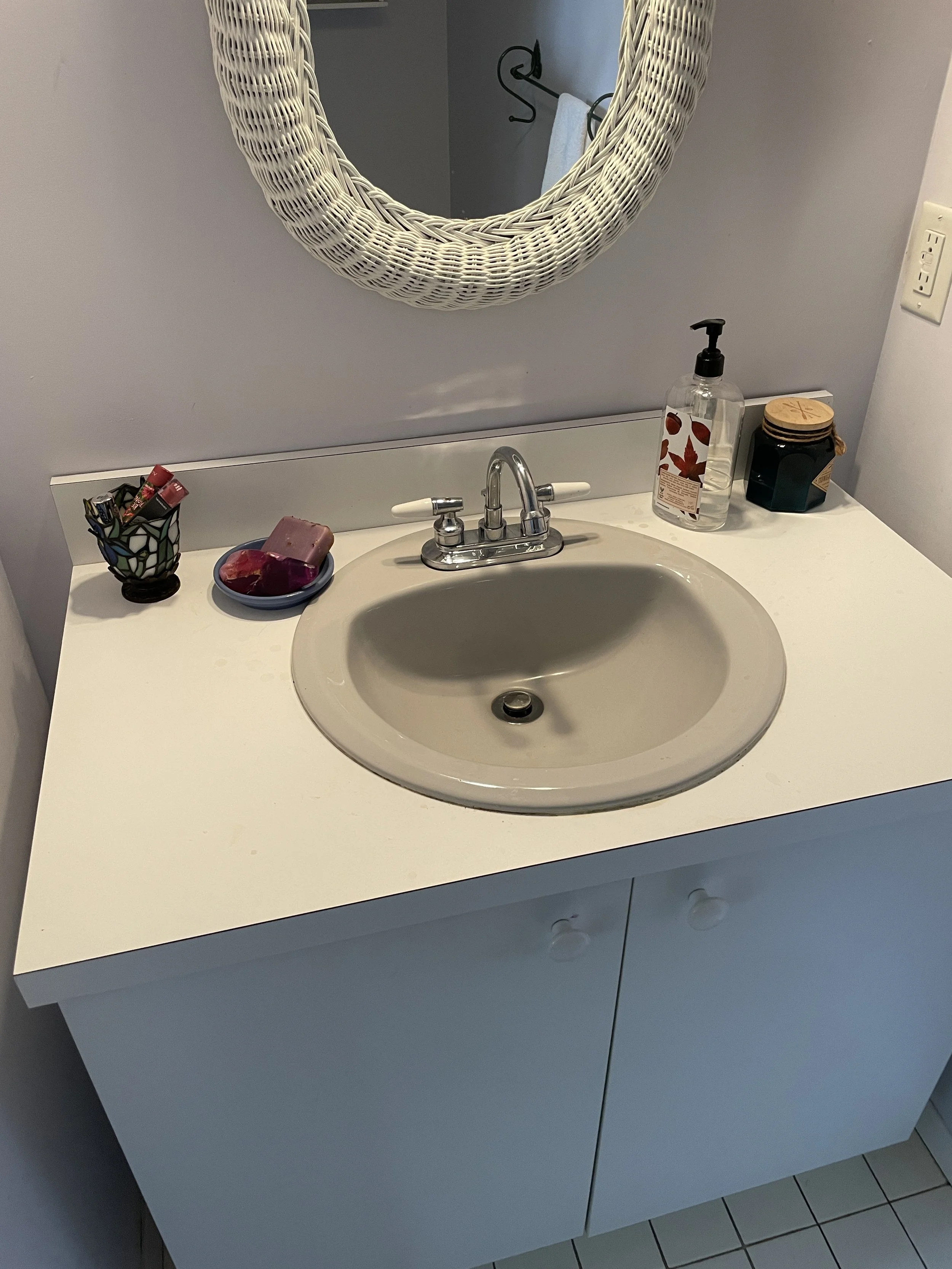
Before, Power room
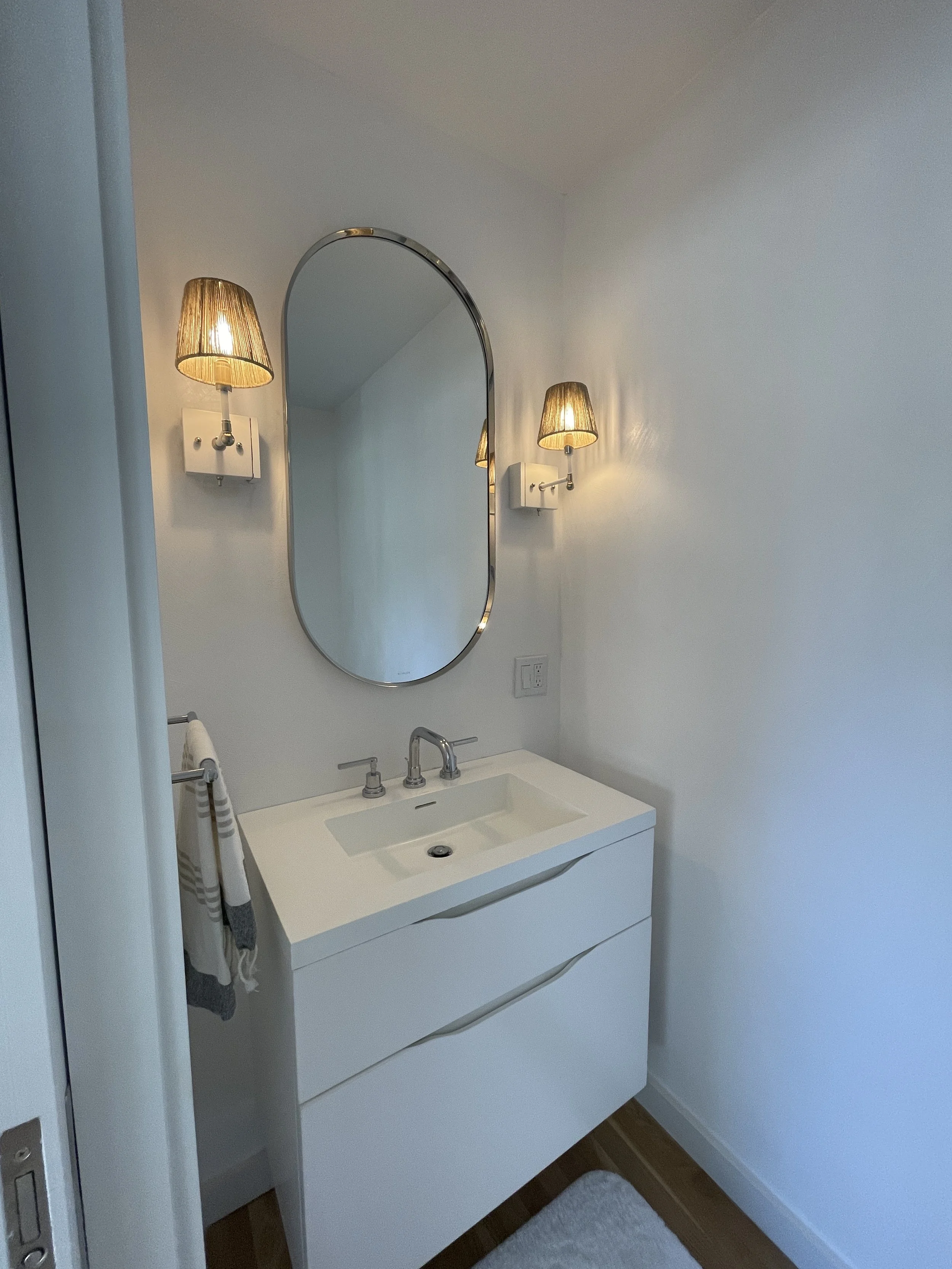
After, Powder room
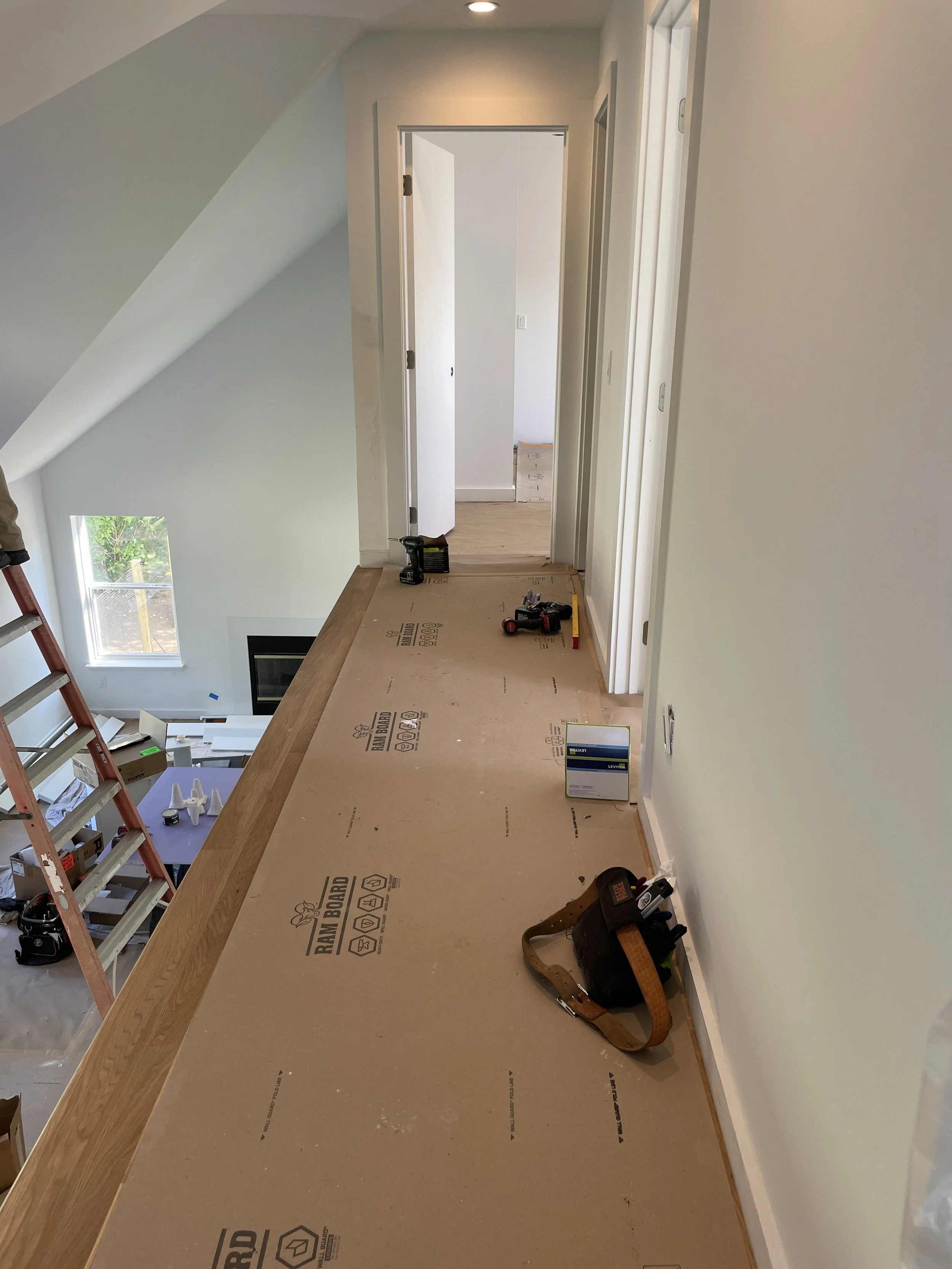
In progress photos

Before, Primary
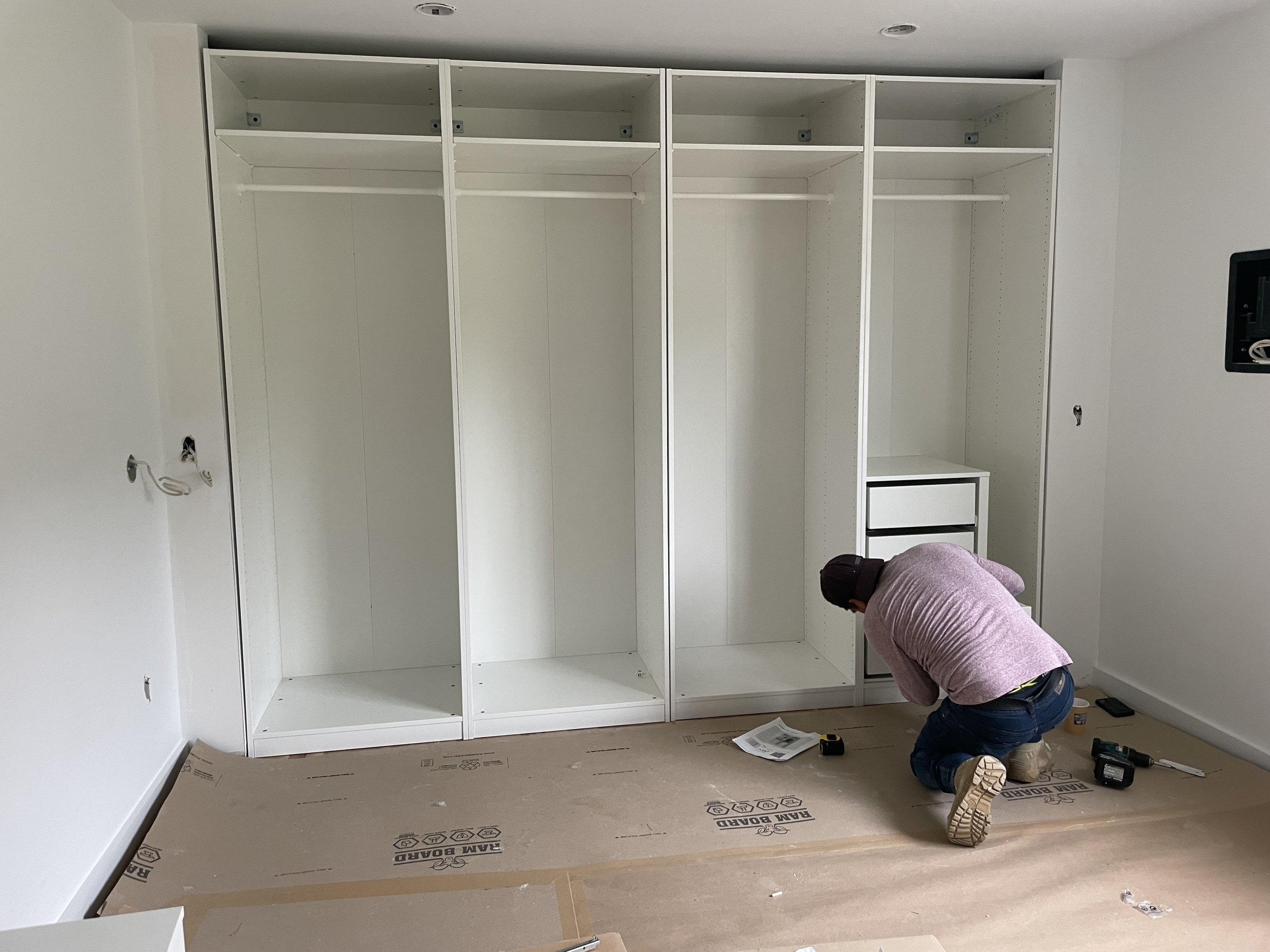
In progress, Primary IKEA built in closets
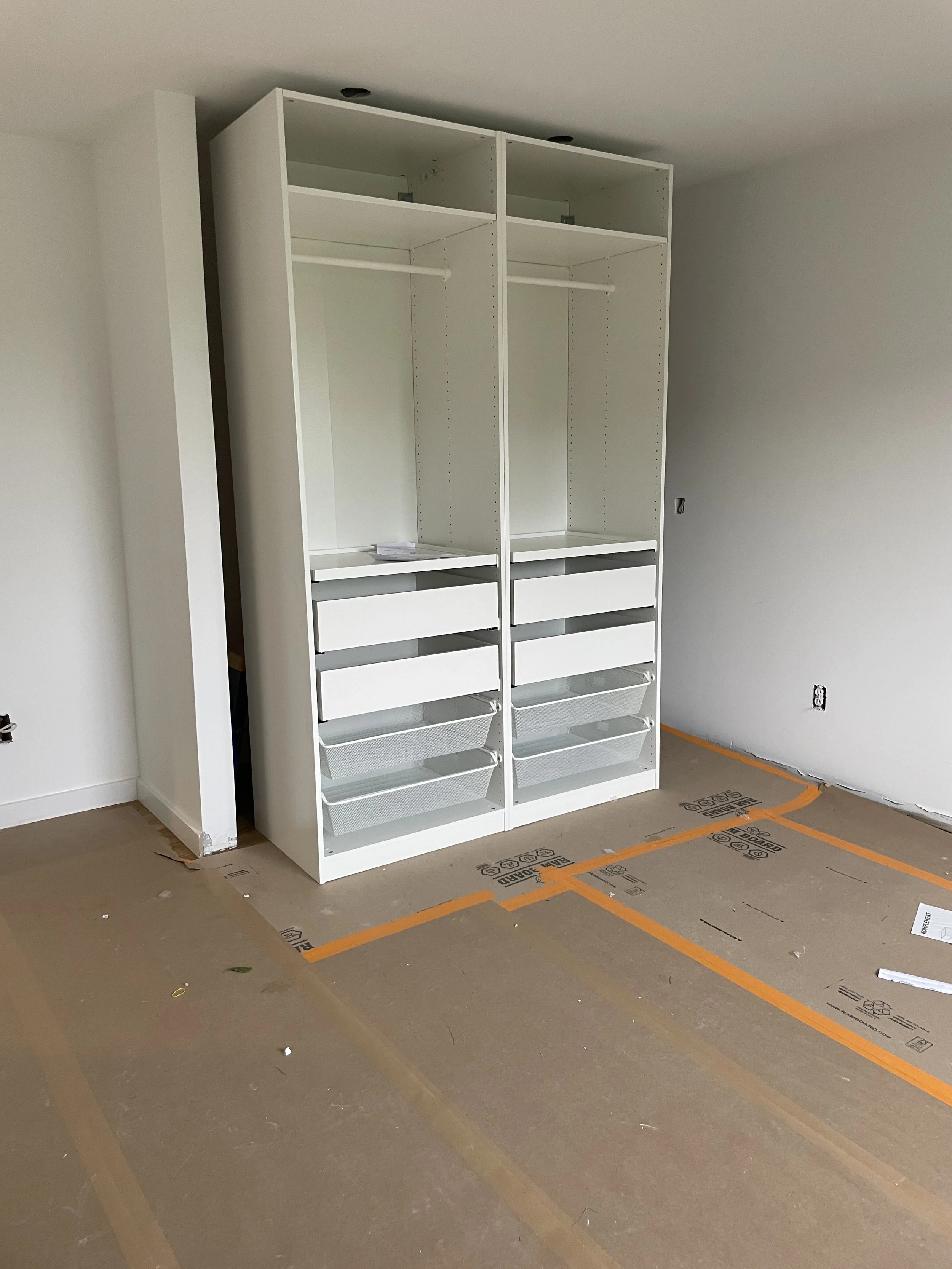
In progress, Girls room IKEA closets
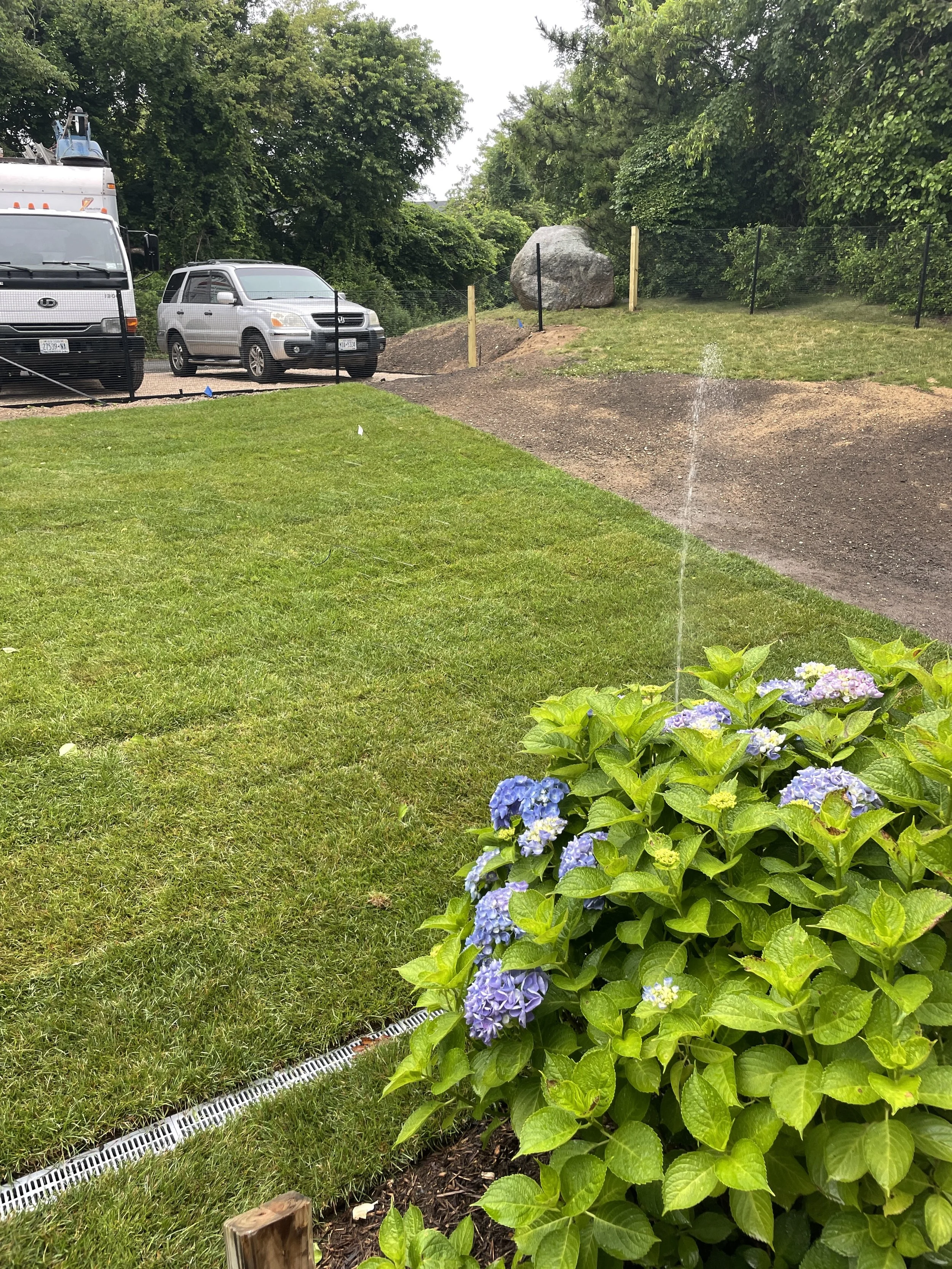
In progress, expanding the front lawn
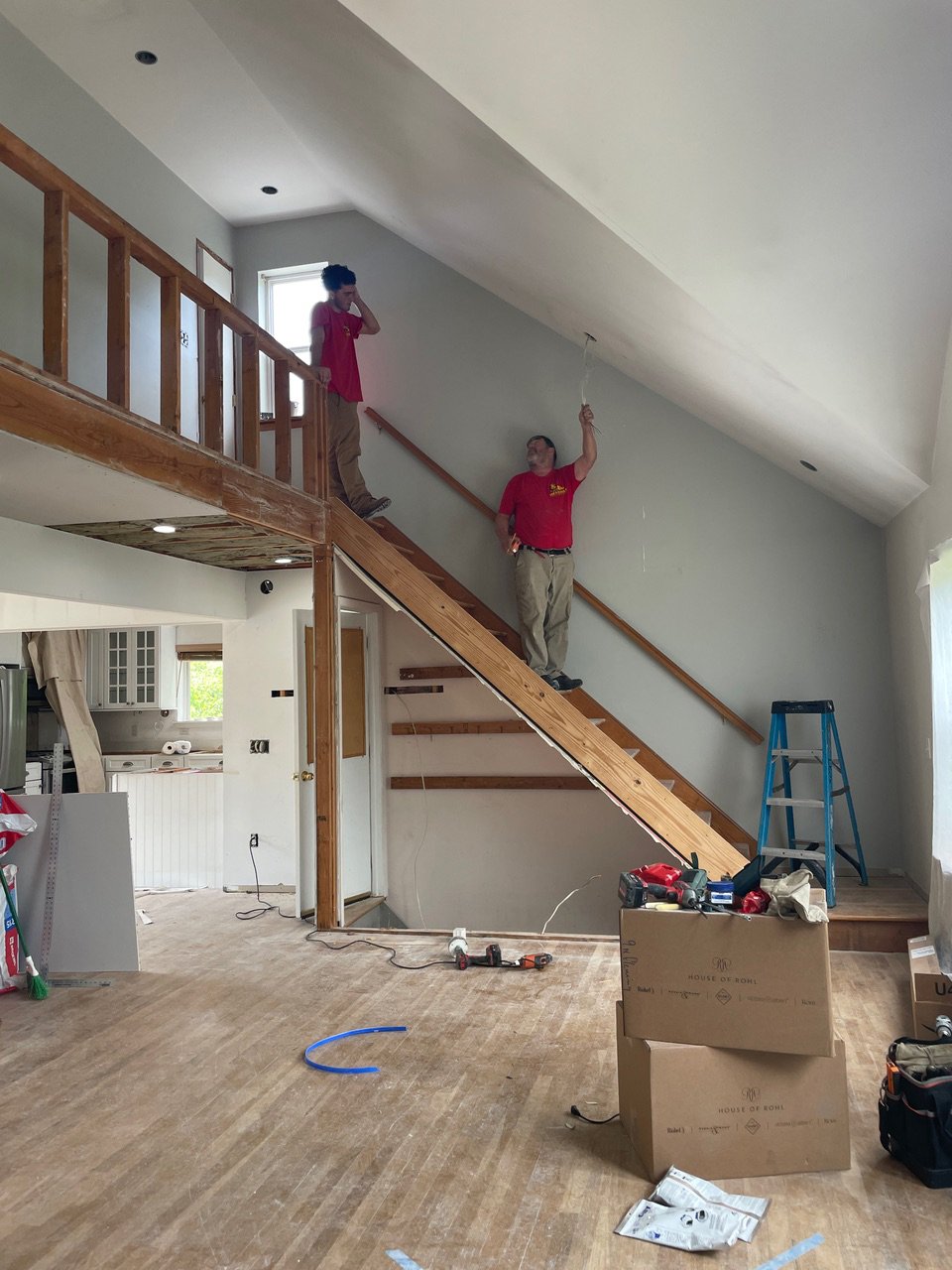
In Progress, Demo old staircase

In progress, new lower level staircase
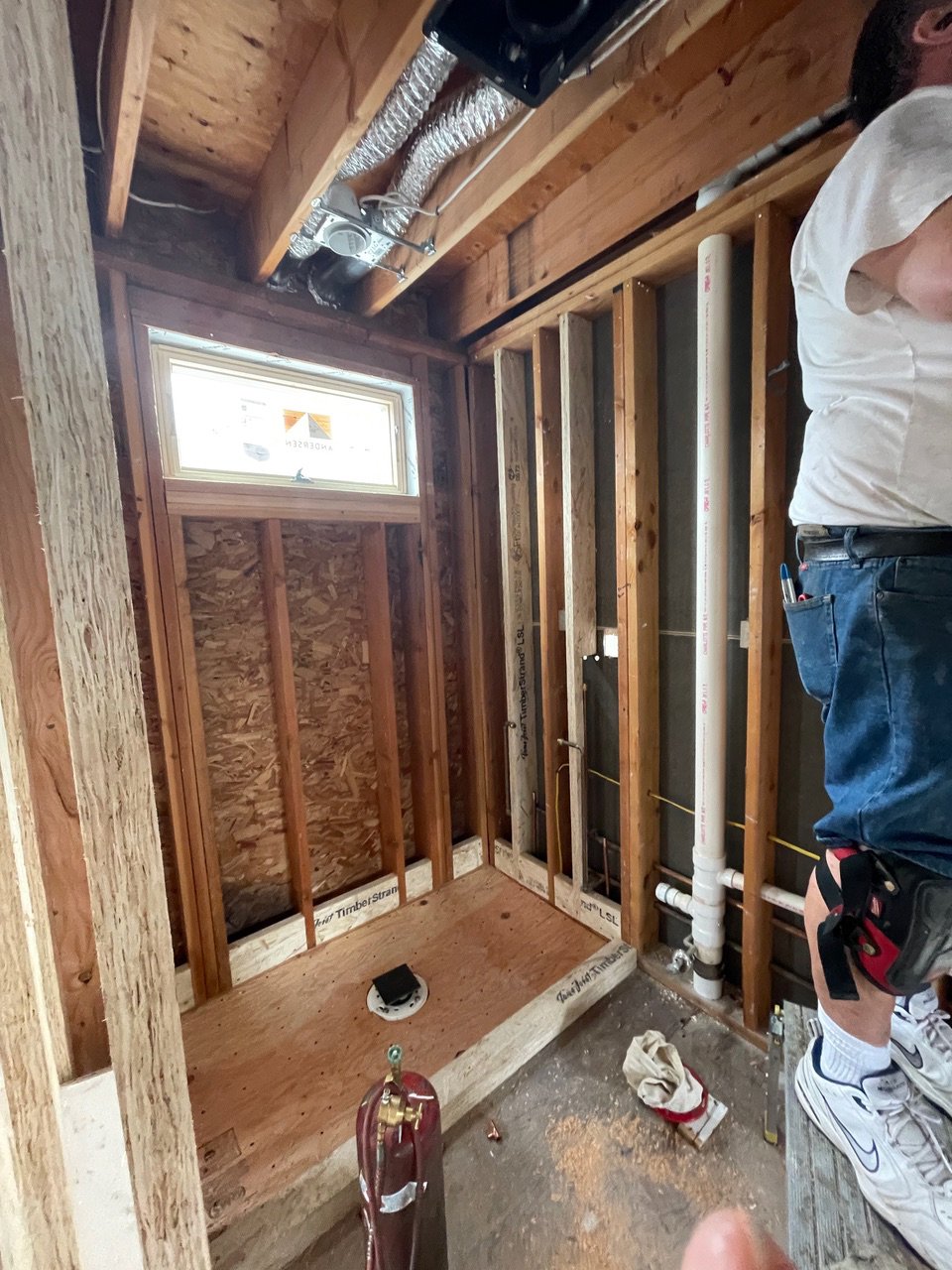
In progress, primary bath
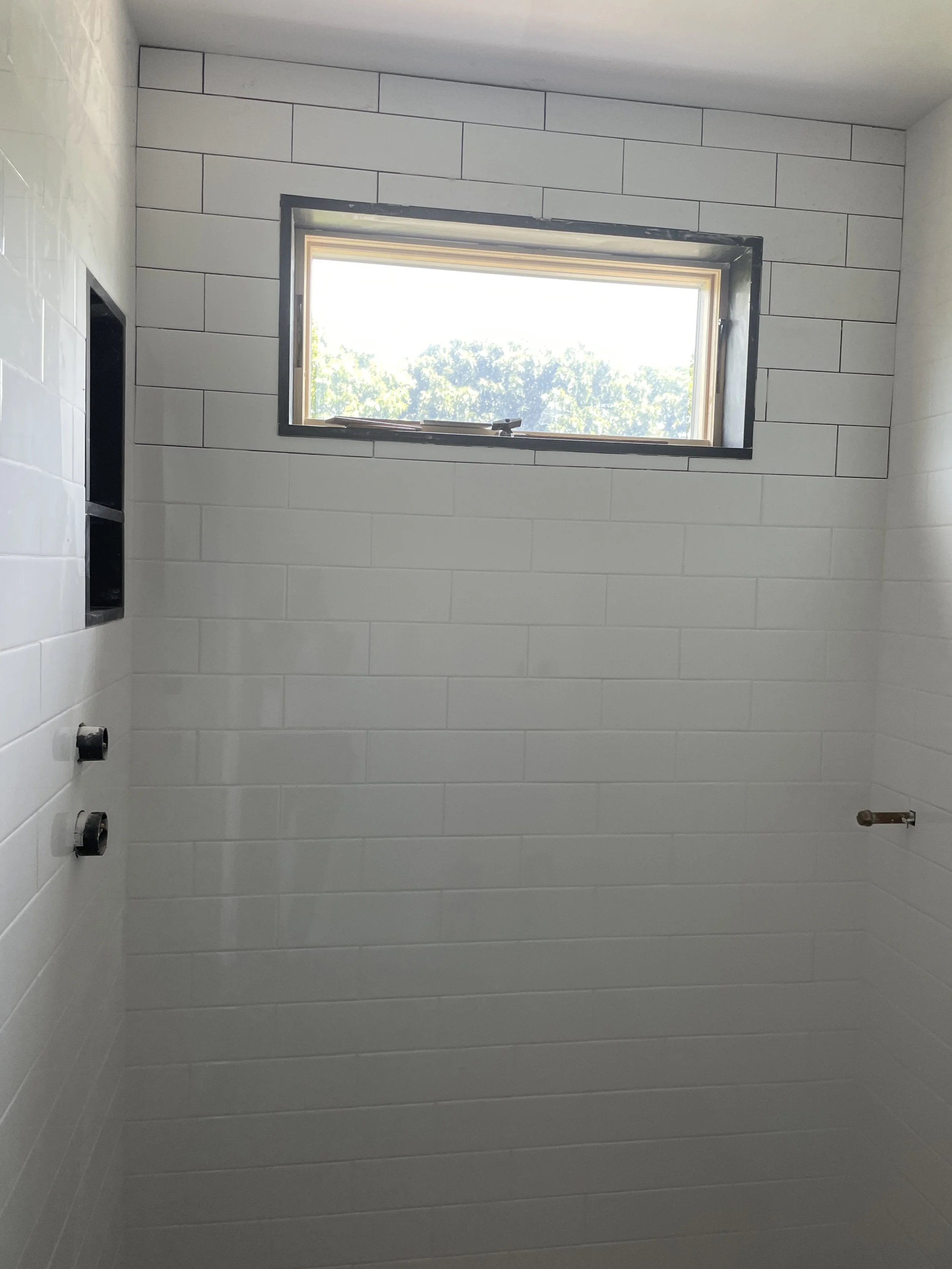
In progress, primary bathroom
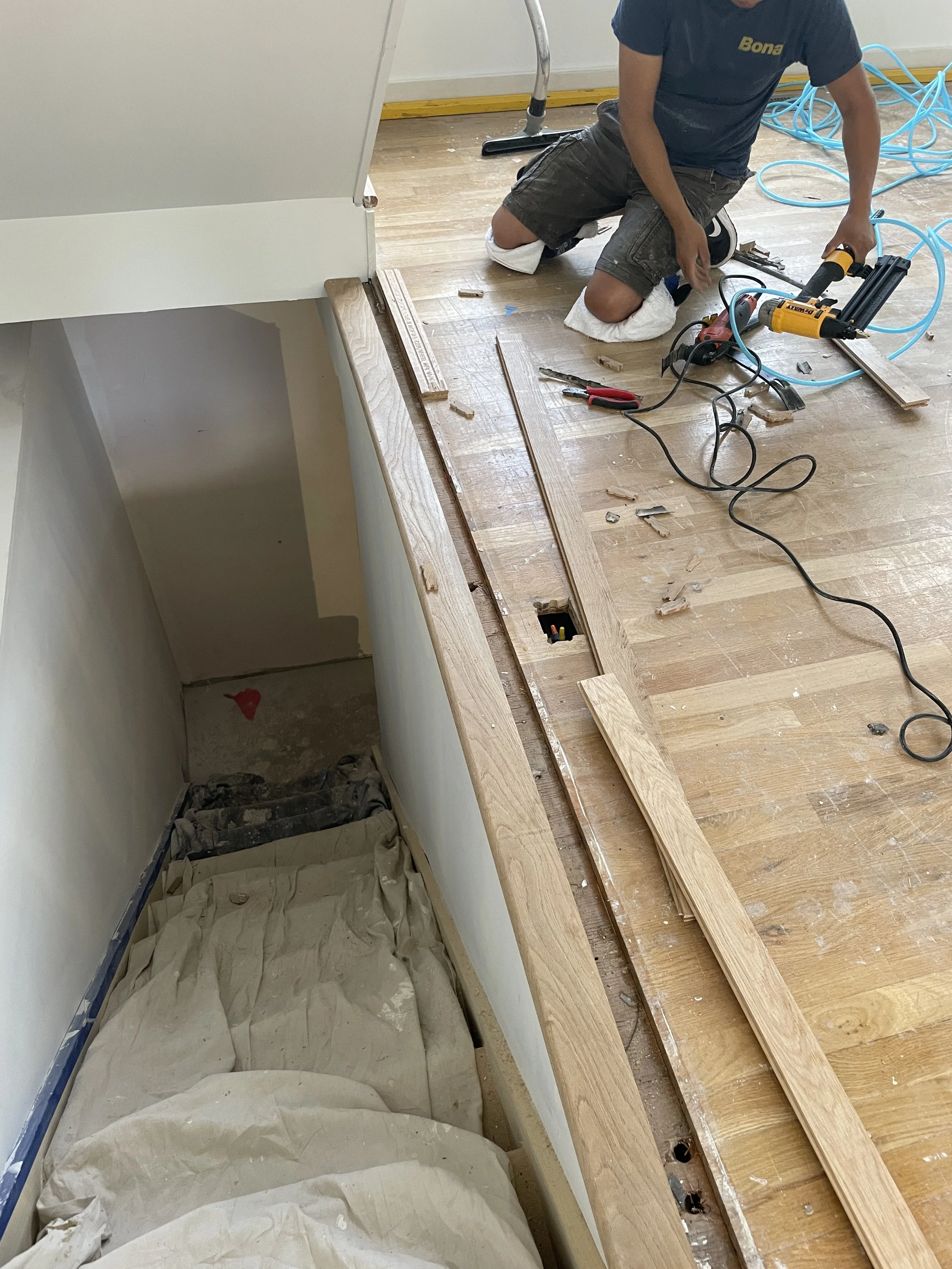
In progress, cable rail system and flooring
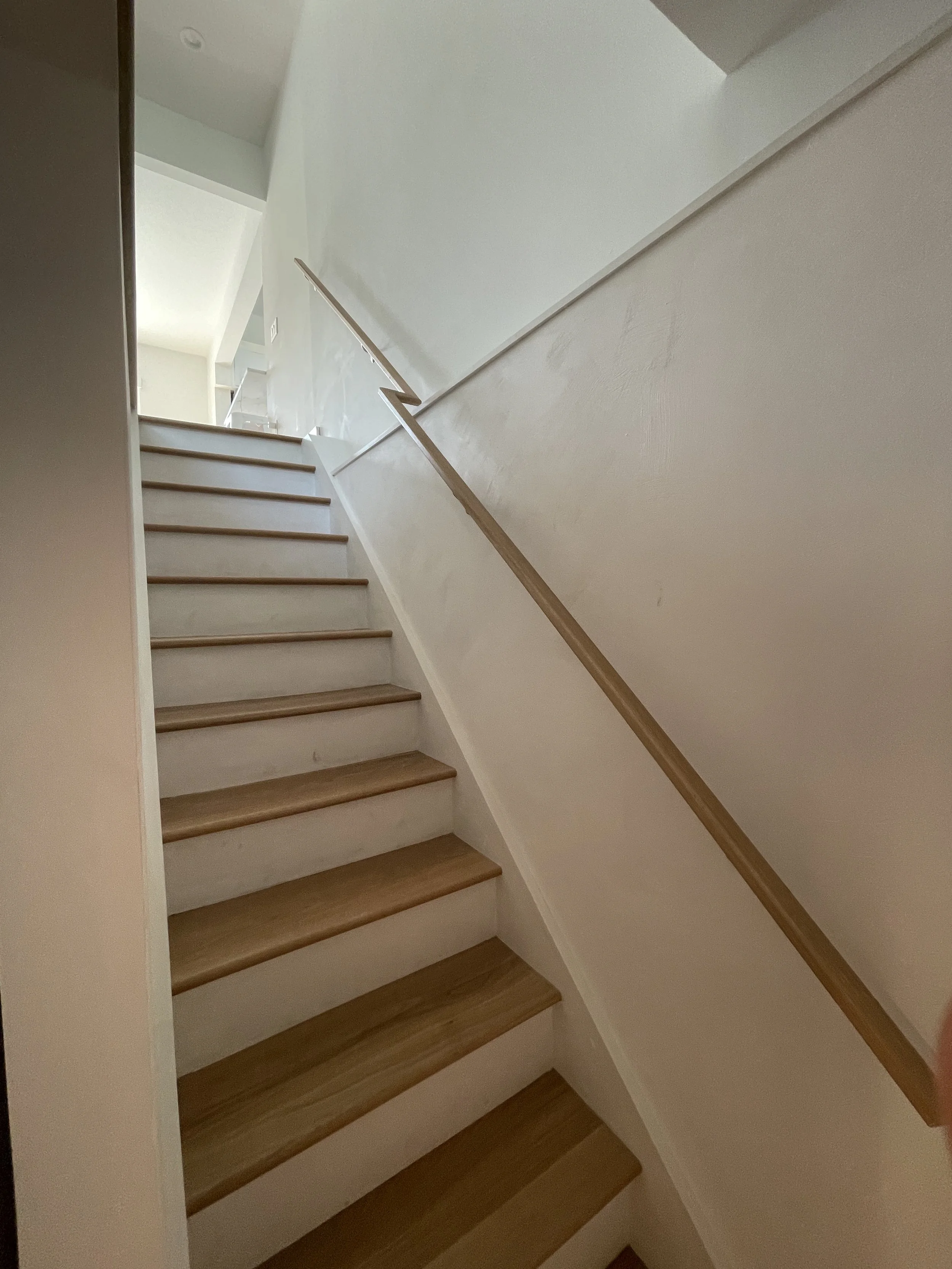
After, lower level stairs and custom rail
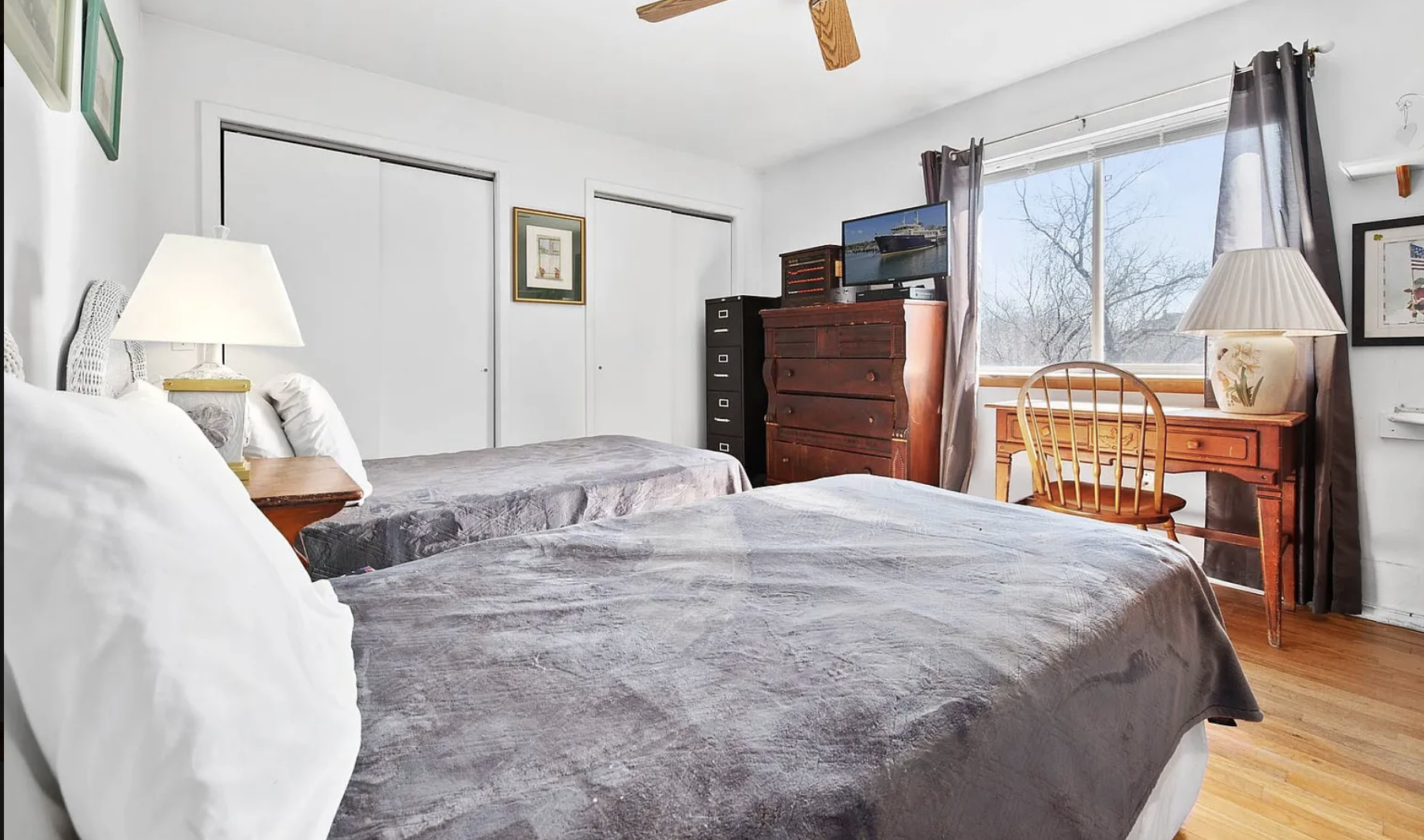
Before, primary bedroom
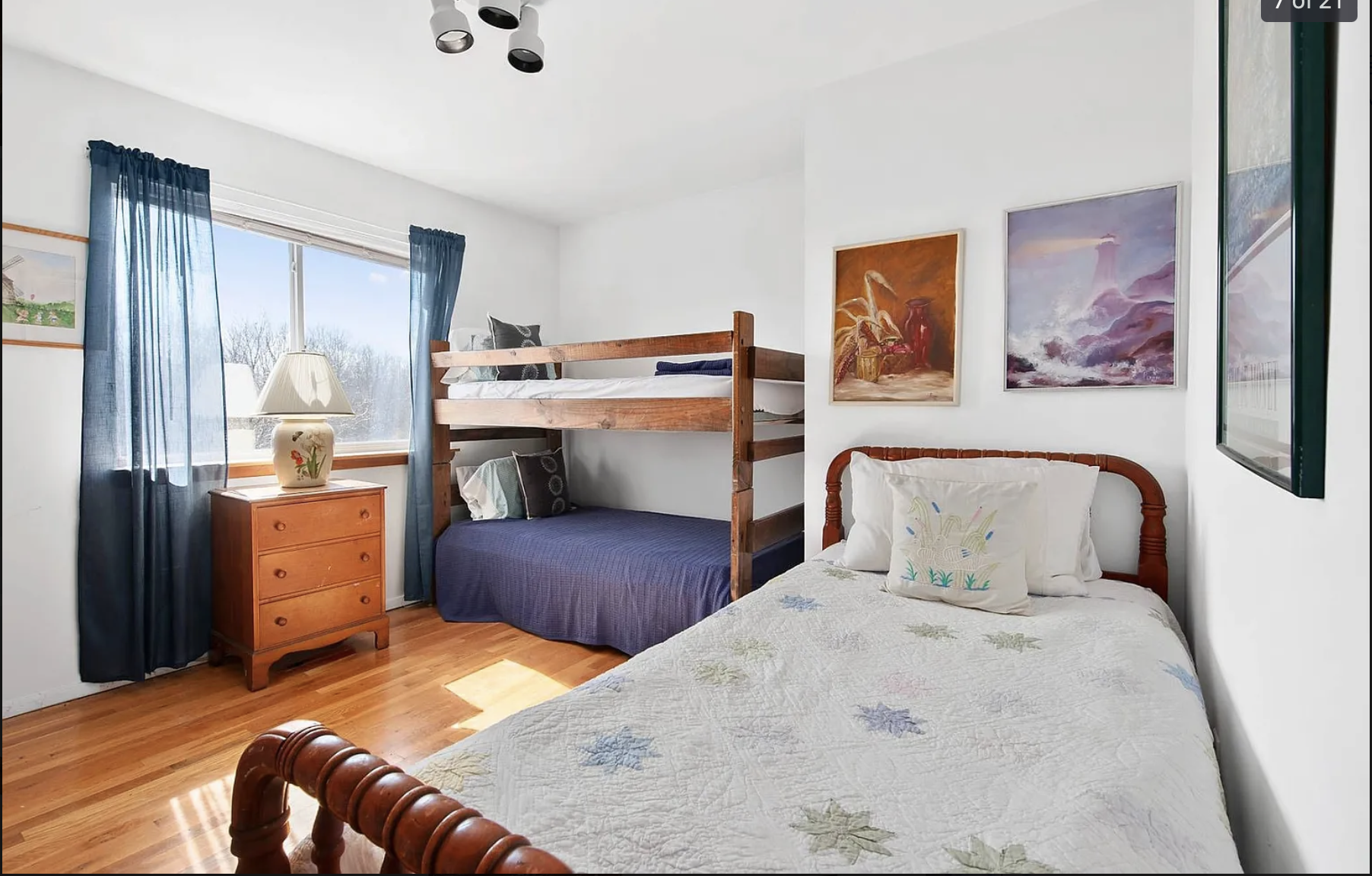
Before, boys room
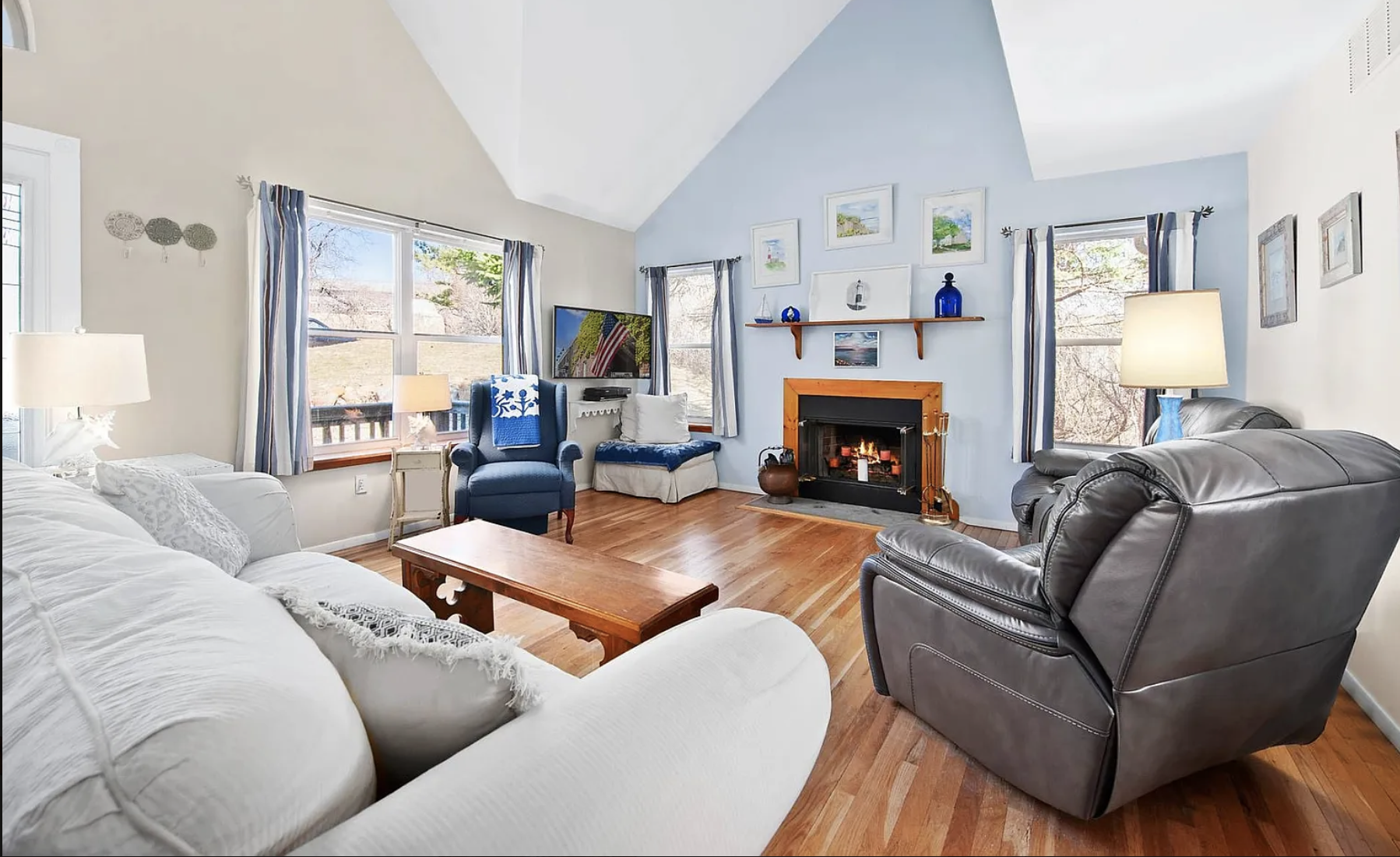

Before, living
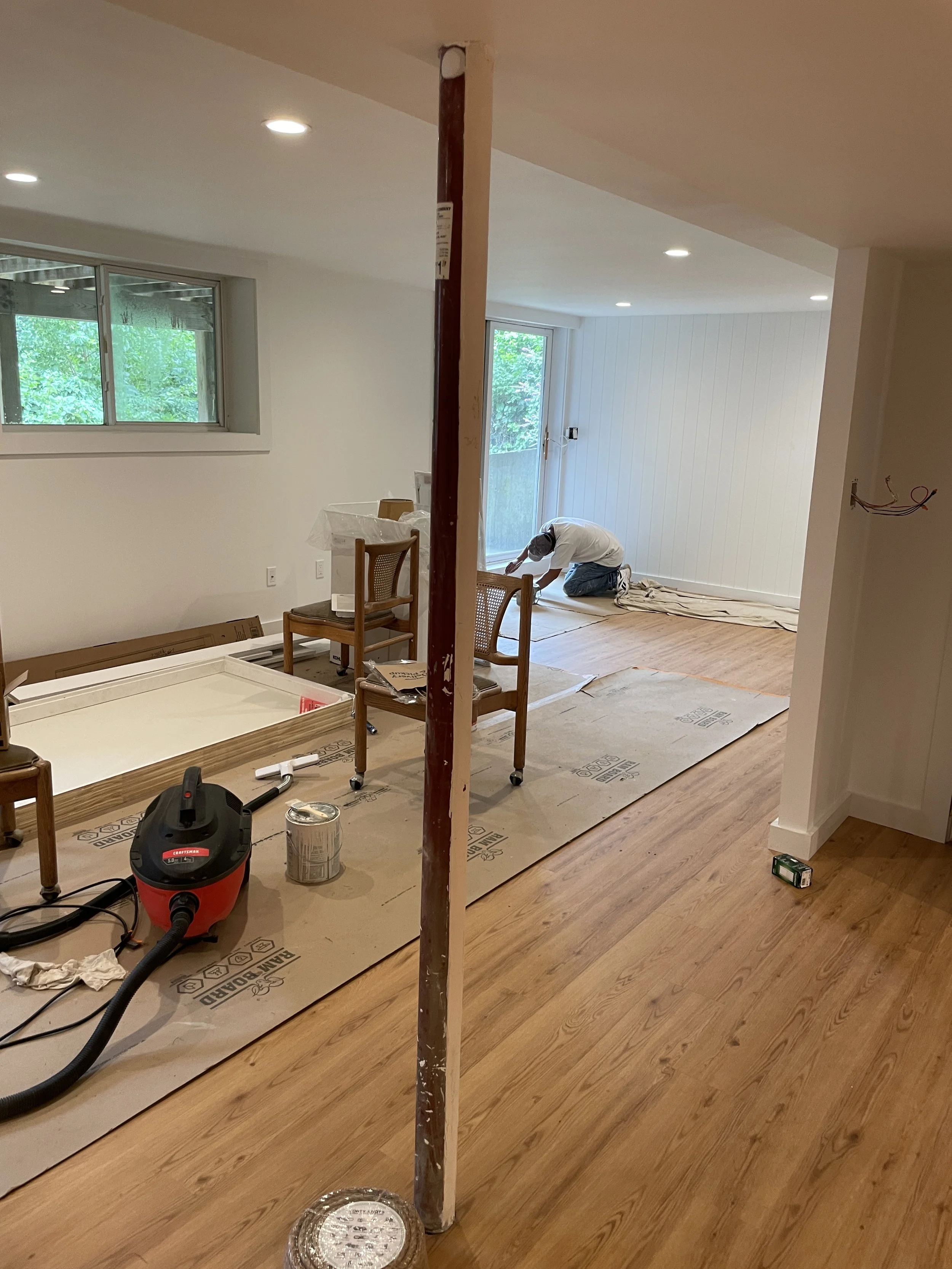
In progress, lower level